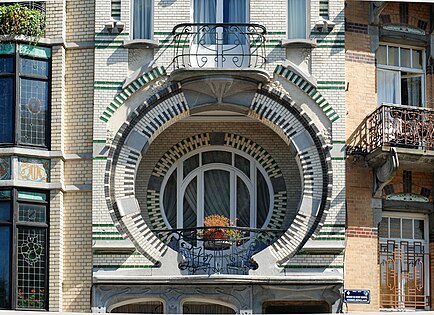User:Sarahplch/sandbox

Maison Nelissen, the personal house of architect Arthur Nelissen, also known as Villa Beau-Site, is an Art nouveau building at 5, Avenue Du Mont Kemmel/Kemmelberglaan in Forest, one of the municipalities of Brussels, Belgium.[1]
This house, facing Forest Park, eclipses its neighbours with its formal exuberance.[1] It is famous for its curved bay window that adorns the first story of the façade. This bay, typical of geometrical Art Nouveau,[1] is probably the most renowned in Brussels, along with that of Maison Saint-Cyr by Gustave Strauven.
History
[edit]The house was built in 1905 by Arthur Nelissen, an eclectic architect of Dutch origin, who was active in Brussels.
It was built to be Nelissen’s private residence and to display his talent as a contemporary architect.
Architecture
[edit]
The ground floor
[edit]The ground floor stands out from the rest of the façade due to the material used. Indeed, it is built completely in Petit Granit, whereas the rest of the façade was made out of glazed brick. The wooden door is framed by a Petit Granit doorway that is quite sophisticated – its side jambs have a curvilinear chamfer in the top part and three smaller chamfers in the bottom part, in turns curvilinear and rectilinear. A large basement window presents a beautiful projecting frame to the left of the door, enlivened by five curvilinear chamfers, in turns long and short. Above this basement window, the ground floor is lit by a big dual-bay window, the lintel of which is adorned with plant-like motifs, typical of the whiplash line of floral Art Nouveau, while the large wrought-iron bars protecting the windows are typical of geometrical Art Nouveau.
Upper floors
[edit]Masonry
[edit]Separated from the ground floor by a strong moulded stone stringcourse, the upper floors have beautiful polychromy resulting from the combination of bluestone and white, green and black glazed bricks.
The curved bay window
[edit]On the first floor, a huge curved bay window shaped like a horseshoe arch literally cuts the façade in two halves.[1] The Guide de Bruxelles XIXème et Art Nouveau (Guide to 19th-century Brussels and Art Nouveau) states: "The motif quite abruptly interrupts the elevation of the façade, the tri-party placement of which, starting on the ground floor, resumes however on the second floor."[1]
The curved Petit Granit arch alternates between black and white glazed bricks, reminiscent of the keys of a piano. This huge horseshoe arch, open towards the outside, is home to a balcony with a wrought-iron balustrade, at the back of which a second horseshoe arch appears, surrounded by two circles of white and green bricks, which make the terrace door of the living room. On either side of this large bay, the façade is striped in various ways with Petit Granit, white bricks, and green bricks.
The bay sits atop two ornate white bas-reliefs of flower clusters and small volutes reminiscent of Baroque architecture.
-
First floor bay. -
Architect's signature.
The second floor
[edit]The second floor is adorned with a triplet. The central bay is a French window enclosed by a wrought-iron balcony that is a very pure example of geometric Art Nouveau. This bay sits atop an arch of green and white glazed bricks. On either side are thin bays surmounted by a rampant arch, their apron walls made out of bas reliefs adorned with flower clusters.
The cornice
[edit]The top of the façade is adorned with an Art Nouveau cornice, interrupted in its centre by a Petit Granit horseshoe arch, echoing the first-floor bay.
The cornice arches, which decrease in size due to the rampant arches of the second-floor windows, converge on a large central bas-relief decorated with flower clusters and bunches of fruit, housed under the horseshoe arch.
References
[edit]
Nelissen
Category:Protected heritage sites in Brussels
Category:Forest, Belgium



