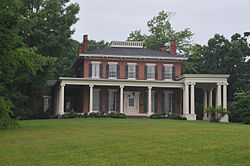Westerly (Piffard, New York)
Appearance
Westerly | |
 | |
| Location | Chandler Rd., Piffard, New York |
|---|---|
| Coordinates | 42°49′14″N 77°51′16″W / 42.82056°N 77.85444°W |
| Area | 112 acres (45 ha) |
| Built | 1850 |
| Architect | McBride |
| Architectural style | Greek Revival, Italianate |
| NRHP reference No. | 74001255[1] |
| Added to NRHP | December 19, 1974 |
Westerly is a historic home located at the hamlet of Piffard in Livingston County, New York. It was built in 1850 by a local builder named McBride. The two story brick house set on a stone foundation with a hipped roof and widow's walk, is thought to have followed plans in a builders handbook of the period and features subdued Greek Revival characteristics with a hint of Italian Villa design elements. The house was built by prominent early settlers Major and Mrs. William H. Spencer, whose son William Spencer married Julia Tyler, daughter of President John Tyler and Julia Gardiner Tyler in 1869. After her death in 1871, the home was sold to the Wadsworth family.[2]
It was listed on the National Register of Historic Places in 1974.[1]
References
[edit]- ^ a b "National Register Information System". National Register of Historic Places. National Park Service. March 13, 2009.
- ^ Cornelia E. Brooke (July 1974). "Register of Historic Places Registration: Westerly". New York State Office of Parks, Recreation and Historic Preservation. Retrieved 2009-09-01. See also: "Accompanying seven photos".
Categories:
- Houses on the National Register of Historic Places in New York (state)
- Greek Revival houses in New York (state)
- Italianate architecture in New York (state)
- Houses completed in 1850
- Houses in Livingston County, New York
- National Register of Historic Places in Livingston County, New York
- Livingston County, New York Registered Historic Place stubs




