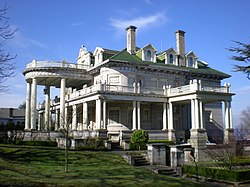William Ross Rust House
This article lacks inline citations besides NRIS, a database which provides minimal and sometimes ambiguous information. (November 2013) |
Rust, William Ross, House | |
 | |
| Location | Tacoma, Washington |
|---|---|
| Coordinates | 47°15′59.33″N 122°27′40.78″W / 47.2664806°N 122.4613278°W |
| Architect | Russell & Babcock |
| Architectural style | Classical Revival |
| NRHP reference No. | 85001806[1] |
| Added to NRHP | August 23, 1985 |
The William Ross Rust House is a house in Tacoma, Washington, United States, built in 1905 for William Ross Rust, then President of the Tacoma Smelter and Refining Company. The house was designed by Ambrose J. Russell, who worked for Russell & Babcock with Everett Phipps Babcock, and was built by Charles Miller. Russell & Babcock also designed the Washington Governor's Mansion.
It was built of sandstone from the Wilkeson sandstone quarry in Wilkeson, Washington. The building has a green, glazed terra cotta tile roof, 18 rooms, 4 baths, and 8 fireplaces. It was modeled after the John A. McCall Mansion in Monmouth County, New Jersey (built in 1903, destroyed by fire in 1927). It was added to the National Register of Historic Places on August 23, 1985.
References
- ^ "National Register Information System". National Register of Historic Places. National Park Service. January 23, 2007.
External links
- List of National Register of Historic Places in Tacoma - Landmarks Preservation Commission, Tacoma Economic Development Department
- Rust Mansion I
- Rust Mansion II

