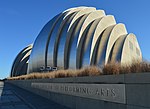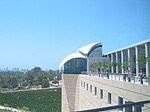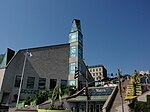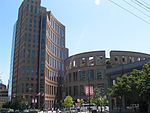Moshe Safdie
This article contains wording that promotes the subject in a subjective manner without imparting real information. (December 2021) |
Moshe Safdie | |
|---|---|
 Safdie in 2017 | |
| Born | July 14, 1938 |
| Nationality | Israeli, Canadian, American |
| Alma mater | McGill School of Architecture |
| Occupation(s) | Architect, urban planner, educator, theorist, author |
| Awards |
|
| Practice | Safdie Architects |
| Projects | |
| Website | www |
Moshe Safdie CC FAIA FRAIC OAA (Hebrew: משה ספדיה; born July 14, 1938) is an architect, urban planner, educator, theorist, and author, with Israeli, Canadian, and American citizenship.[1] He is known for incorporating principles of socially responsible design in his 50-year career. His projects include cultural, educational, and civic institutions; neighborhoods and public parks; housing; mixed-use urban centers; airports; and master plans for existing communities and entirely new cities in North and South America, the Middle East, and Asia.[2] He is most identified with designing Marina Bay Sands and Jewel Changi Airport, as well as his debut project, Habitat 67, originally conceived as his thesis at McGill University.[3]
Early life and education
Moshe Safdie was born in Haifa, British Mandate of Palestine, in 1938, to a Sephardic Jewish family of Syrian-Jewish and Lebanese-Jewish descent.[4] He was nine years old, living in Haifa, when, on May 14, 1948, David Ben-Gurion proclaimed the Declaration of the Establishment of the State of Israel.[4] Safdie attended Reali High School. He lived on a kibbutz, working in the countryside.[5] He tended goats and kept bees. In 1953, the Israeli government restricted imports in response to an economic and currency crisis, which severely affected Safdie's father's textile business.[6] Consequently, when Safdie was 15, his family emigrated to Montreal. There, he attended Westmount High School.[7]: 13
In September 1955, he registered for the six-year architectural degree program at the McGill University Faculty of Engineering. In his fifth year, Safdie was named University Scholar. The following summer, he was awarded the Canada Mortgage and Housing Corporation (CMHC) Scholarship. He traveled across North America to observe housing developments in major cities.[7]: 13 In his final year, Safdie developed his thesis, entitled "A Case for City Living" and described as "A Three-Dimensional Modular Building System".[8] He received his degree in 1961.[7]: 14 Two years later, while apprenticing with Louis Kahn, Safdie at age 23 was invited by his thesis advisor, Sandy van Ginkel, to submit his modular project for the World Exposition of 1967, to be held in Montreal.[8] Constructed permanently there, it became known as Habitat 67.
Career
In 1964, Safdie established Safdie Architects in Montreal to undertake work on Habitat 67, an adaptation of his thesis at McGill University.[9][10] Habitat 67 was selected by Canada as a central feature of Expo 67; it pioneered the design and implementation of three-dimensional, prefabricated units for living. Safdie designed the complex as a neighborhood with open spaces, garden terraces, and many other amenities typically reserved for the single-family home, and adapted to a high-density urban environment.[11]
In 1970, Safdie established a branch office of his practice in Jerusalem.[9] During this period, Safdie combined his interests in social activism and advanced technologies with respect for historic and regional context.[12] He worked on the restoration of the Old City and the construction of Mamilla Center, linking old and new cities. Other significant works in Israel include the New City of Modi’in, the Yad Vashem Holocaust History Museum, Yitzhak Rabin Center for Israel Studies, Ben Gurion International Airport, National Campus for the Archeology of Israel, multiple projects for Hebrew Union College, and others. During this period, Safdie also worked with leaders in Senegal and Iran.[9]
Later, Safdie received commissions for public buildings in Canada: the National Gallery of Canada,[13] the Quebec Museum of Civilization, and Vancouver Library Square. Other notable cultural works include the Khalsa Heritage Memorial Complex, the national museum of the Sikh people in Punjab, India; the United States Institute of Peace Headquarters on the Mall in Washington, DC; the Kauffman Center for the Performing Arts in Kansas City, Missouri; and the Crystal Bridges Museum of American Art in Bentonville, Arkansas.
Safdie has worked on projects in emerging markets, and brought projects to completion in shorter time spans, at larger scales.[12] including: Marina Bay Sands, a mixed-use resort integrated with Singapore's iconic Skypark; Jewel Changi Airport, a new community-centric airport typology combining marketplace and garden; and Raffles City Chongqing, a mixed-use development featuring over one million square meters of housing, office, retail, transportation, and hotel programs. To connect four towers in Chongqing, China, he designed a skybridge that has been referred to as the world's longest "Horizontal Skyscraper."[14] Safdie and his team have used skybridges and multi-level connectivity in other projects to make skyscrapers more accessible.[15][16]
Practice
Today, Safdie Architects is headquartered in Boston, Massachusetts, with offices in Jerusalem, Toronto, Shanghai, and Singapore.[17] The business is organized as a partnership.[18]
Within his office, Safdie formed a research program to pursue advanced investigation of design topics. The practice-oriented fellowship explores speculative ideas outside normal business practice constraints. Fellows work independently with Safdie and firm principals to formulate specific proposals and research plans. The salaried position is located in-residence, with full access to project teams and outside consultants. Past fellowships include Habitat of the Future, Mobility on Demand, and Tall Buildings in the City.[19]
Academia
In 1978, after teaching at McGill, Ben Gurion, and Yale universities, Safdie was appointed Director of the Urban Design Program at Harvard University's Graduate School of Design (GSD) and moved to Boston, Massachusetts. He served as Director until 1984. From 1984 to 1989, he was the Ian Woodner Professor of Architecture and Urban Design at Harvard.[20] Safdie continues to work closely with the GSD, frequently teaching design studio; Notably, Rethinking the Humanist High-Rise (2019) and Rethinking Hudson Yards (2017).[21][22]
Personal life
In 1959, Safdie married Nina Nusynowicz, a Polish-Israeli Holocaust survivor. Safdie and Nusynowicz have two children, a daughter and son, born during the inception and erection of Habitat 67. Just before the opening, Safdie and his young family moved into the development. His daughter Taal is an architect in San Diego, a partner of the firm Safdie Rabines Architects; His son Oren is a playwright who has written several plays about architecture. Safdie's great-nephews, Josh and Benny, are independent filmmakers. Safdie and Nusynowicz divorced in 1981.
In 1981, Safdie married Michal Ronnen, a Jerusalem-born photographer and daughter of artist Vera Ronnen. Safdie and Ronnen have two daughters, Carmelle and Yasmin. Carmelle is an artist, and Yasmin is a social worker.
Recognition
- 2020: Genius Award, Liberty Science Center[9]`
- 2020: Lynn S. Beedle Lifetime Achievement Award, Council on Tall Buildings and Urban Habitat (CTBUH)
- 2019: Honorary Doctorate, Technion – Israel Institute of Technology
- 2019: Wolf Prize in Architecture, International Wolf Foundation
- 2018: Lifetime Achievement Award, Design Futures Council
- 2015: Gold Medal, American Institute of Architects
- 2012: Medaille du Merite, Ordre des architectes du Québec
- 2005: Companion Order of Canada, Governor General-in-Council of Canada
- 2003: Lifetime Achievement Award, YIVO Institute for Jewish Research
- 2002: Honorary Fellow, Royal Incorporation of Architects in Scotland
- 2001: Honorary Doctorate, Hebrew College
- 1997: Jewish Cultural Achievement Award in the Visual Arts, National Foundation for Jewish Culture
- 1996: Honorary Doctorate in Engineering, Technical University of Nova Scotia
- 1996: Academy Member, American Academy of Arts and Sciences
- 1995: Gold Medal, Royal Architectural Institute of Canada
- 1995: College of Fellows, American Institute of Architects
- 1993: Richard Neutra Award for Professional Excellence, California State Polytechnic University, Pomona
- 1989: Honorary Doctorate in Fine Arts, University of Victoria
- 1988: Honorary Doctorate in Sciences, Laval University
- 1987: Mt. Scopus Award for Humanitarianism, Hebrew University of Jerusalem
- 1986: The Order of Canada, Governor General-in-Council of Canada
- 1982: Honorary Doctor of Law, McGill University
- 1982: Tau Sigma Delta Gold Medal for Distinction in Design, Tau Sigma Delta Grand Chapter
- 1961: Lieutenant Governor's Gold Medal for Exceptional Merit, Lieutenant Governor of Québec
Exhibitions
- 2017: Habitat 67 vers l’avenir: The Shape of Things to Come, Université du Québec à Montréal
- 2010–2014: Global Citizen: The Architecture of Moshe Safdie, National Gallery of Canada, Ottawa, Ontario, Canada / Skirball Cultural Center, Los Angeles, California / Crystal Bridges Museum of American Art, Bentonville, Arkansas, USA
- 2012–2013: Moshe Safdie: The Path to Crystal Bridges, Crystal Bridges Museum of American Art, Bentonville, Arkansas, USA
- 2004: An Architect's Vision: Moshe Safdie’s Jepson Center for the Arts, Telfair Museum of Art, Savannah, Georgia, USA
- 2003–2004: Building a New Museum, Peabody Essex Museum, Salem, Massachusetts, USA
- 1998: Moshe Safdie, Museum Architecture 1971–1998, Tel Aviv University, Tel Aviv, Israel
- 1989: Moshe Safdie, Projects: 1979–1989, Harvard University Graduate School of Design, Cambridge, Massachusetts, USA
- 1985: The National Gallery of Canada, Harvard University Graduate School of Design, Cambridge, Massachusetts, USA / National Gallery of Canada, Ottawa, Ontario, Canada
- 1982: Context, Traveling exhibit sponsored by New York Institute for the Humanities
- 1973–1974: For Everyone A Garden, Baltimore Museum of Art, Baltimore, Maryland, USA / National Gallery of Canada, Ottawa, Ontario, Canada / San Francisco MoMA, San Francisco, California, USA
Films
- 2020: "Moshe Safdie: Another Dimension of Architecture," I-Talk Productions
- 2018: "Time Space Existence," Plane-Site
- 2004: "Moshe Safdie: The Power of Architecture," Dir. Donald Winkler
- 2003: "My Architect: A Son’s Journey," Dir. Nathaniel Kahn
- 1997: "The Sound of the Carceri with Yo-Yo Ma," Dir. Francois Girard
- 1973: "The Innocent Door" / "Coldspring New Town," National Film Board of Canada
Archives
The Moshe Safdie Archive, donated to McGill University by the architect in 1990, is one of the most extensive individual collections of architectural documentation in Canada.[5] Comprising material from 235 projects, the Moshe Safdie Archive records the progression of Safdie's career from his first unpublished university papers to Safdie Architects' current projects. The collection includes over 140,000 drawings, over 200 architectural models, extensive project files, audio visual and digital material, as well as over 100,000 project photos and travel slides, 215 personal sketchbooks, and 2,250 large sketches.[5] Administered by the McGill University Library, a list of physical holdings are available to researchers.
Select projects

- 1967: Habitat 67 at Expo 67 World's Fair, Montreal, Quebec, Canada
- 1987: Musée de la Civilisation, Quebec City, Quebec, Canada
- 1988: National Gallery of Canada, Ottawa, Ontario, Canada
- 1989: New City of Modi'in, Israel
- 1989: Esplanade Condominiums, Cambridge, Massachusetts, US
- 1991: Montreal Museum of Fine Arts, Montreal, Quebec, Canada
- 1992: The Class of 1959 Chapel, Harvard Business School, Boston, Massachusetts, US
- 1994: John G. Diefenbaker Building, Ottawa, Ontario, Canada
- 1994: Rosovsky Hall, Harvard University, Cambridge, Massachusetts, US
- 1995: Yad Vashem Children's and Deportees Memorials, Jerusalem
- 1995: Vancouver Library Square, Vancouver, British Columbia, Canada
- 1998: David Citadel Hotel and David's Village, Jerusalem
- 1998: Hebrew Union College, Jerusalem
- 1999: Yitzhak Rabin Center for Israel Studies and Rabin Tomb, Tel Aviv, Israel
- 2000: Exploration Place Science Museum, Wichita, Kansas, US
- 2003: Peabody Essex Museum, Salem, Massachusetts, US [12]
- 2003: Salt Lake City Public Library, Salt Lake City, Utah, US
- 2003: Cairnhill Road Condominiums, Singapore
- 2003: Eleanor Roosevelt College, University of California, San Diego, California, US
- 2004: Airside Building of Terminal 3, Ben Gurion International Airport, Tel Aviv, Israel
- 2005: Yad Vashem Holocaust History Museum, Jerusalem
- 2006: Jepson Center for the Arts at Telfair Museum of Art, Savannah, Georgia, US
- 2007: Terminal 1, Toronto Pearson International Airport, Toronto, Ontario, Canada
- 2008: United States Federal Courthouse, District of Massachusetts, Springfield, Massachusetts, US
- 2008: Bureau of Alcohol, Tobacco, Firearms, and Explosives (ATF) Headquarters, Washington, D.C., US
- 2009: Mamilla Center, Jerusalem
- 2009: Mamilla Hotel, Jerusalem
- 2010: Marina Bay Sands Integrated Resort, Singapore
- 2010: ArtScience Museum, Marina Bay Sands, Singapore
- 2011: United States Institute of Peace Headquarters, Washington, D.C., US
- 2011: Kauffman Center for the Performing Arts, Kansas City, Missouri, US
- 2011: Crystal Bridges Museum of American Art, Bentonville, Arkansas, US
- 2011: Khalsa Heritage Memorial Complex (Virasat-e-Khalsa), Anandpur Sahib, Punjab, India
- 2013: Skirball Cultural Center, Los Angeles, California
- 2012: Sky Habitat, Singapore
- 2017: Eling Residences, Chongqing, China
- 2017: Habitat Qinhuangdao, Qinhuangdao, China
- 2019: National Campus for the Archaeology of Israel, Jerusalem
- 2019: Monde Residential Development, Toronto, Ontario, Canada
- 2019: Jewel Changi Airport, Singapore
- 2020: Raffles City Chongqing, Chongqing, China
- 2021: Serena del Mar, Cartagena, Colombia
- 2021: Altair, Colombo, Sri Lanka
Works
- With Intention to Build: The Unrealized Concepts, Ideas, and Dreams of Moshe Safdie. Ed. Michael Crosbie. Melbourne, Victoria: Images Publishing Group, 2020.
- Megascale, Order & Complexity. Ed. Michael Jemtrud. Montreal: McGill University School of Architecture, 2009.
- The City After the Automobile: An Architect's Vision. With Wendy Kohn. New York: Basic Books; Toronto: Stoddart Publishing Co., 1997.
- The Language and Medium of Architecture (lecture at Harvard University Graduate School of Design delivered November 15, 1989)
- Jerusalem: The Future of the Past. Boston: Houghton Mifflin, 1989.
- Beyond Habitat by 20 Years. Ed. John Kettle. Montreal and Plattsburgh, NY: Tundra Books, 1987.
- The Harvard Jerusalem Studio: Urban Designs for the Holy City]. Asst. eds. Rudy Barton and Uri Shetrit. Cambridge, MA: The MIT Press, 1985.
- Form & Purpose. Ed. John Kettle. Boston: Houghton Mifflin, 1982.
- Habitat Bill of Rights With Nader Ardalan, George Candilis, Balkrishna V. Doshi, and Josep Lluís Sert. Imperial Government of Iran Ministry of Housing, 1976.
- For Everyone A Garden. Ed. Judith Wolin. Cambridge, MA: The MIT Press, 1974.
- Beyond Habitat. Ed. John Kettle. Cambridge, MA: The MIT Press, 1970.
- Habitat. Montreal: Tundra Books, 1967.
Works about Moshe Safdie
- Jewel Changi Airport. Melbourne, Victoria: Images Publishing Group, 2020.
- Safdie. Mulgrave, Victoria: Images Publishing Group, 2014.
- Reaching for the Sky: The Marina Bay Sands Singapore. Singapore: ORO Editions, 2013.
- Peace Building: The Mission, Work, and Architecture of the United States Institute of Peace. Dalton, MA: The Studley Press, 2011.
- Valentin, Nilda, ed. Moshe Safdie. Rome: Edizione Kappa, 2010.
- Moshe Safdie I. Mulgrave, Victoria: Images Publishing Group, 2009.
- Moshe Safdie II. Mulgrave, Victoria: Images Publishing Group, 2009.
- Global Citizen: The Architecture of Moshe Safdie. New York:Scala Publishers, Ltd., 2007.
- Yad Vashem: Moshe Safdie – The Architecture of Memory. Baden, Switzerland: Lars Müller Publishers, 2006.
- Moshe Safdie, Museum Architecture 1971–1988. Tel Aviv: Genia Schreiber University Art Gallery, Tel Aviv University, 1998.
- Kohn, Wendy, ed. Moshe Safdie. London: Academy Editions, 1996.
- Moshe Safdie: Buildings and Projects, 1967–1992. Montreal: McGill-Queens University Press, 1996.
- Rybczynski, Witold. A Place for Art: The Architecture of the National Gallery of Canada. Ottawa: National Gallery of Canada, 1993.
- Montreal Museum of Fine Arts: Jean-Noël Desmarais Pavilion. Montreal: Montreal Museum of Arts, 1991.
Gallery
-
Kauffman Center for the Performing Arts, Kansas City, Missouri
-
The Class of 1959 Chapel, Boston, Massachusetts
-
Peabody Essex Museum, Salem, Massachusetts
-
Yitzhak Rabin Center, Tel Aviv
-
Musée de la Civilisation, Quebec City
-
Ottawa City Hall, Ottawa
-
National Gallery of Canada, Ottawa
-
Salt Lake City Public Library, Utah
-
Vancouver Library Square, Vancouver, British Columbia
-
Crystal Bridges Museum of American Art, Bentonville, Arkansas
-
Marina Bay Sands, Singapore
-
Skirball Cultural Center, Los Angeles, California
-
United States Institute of Peace Headquarters, Washington, D.C.
-
Khalsa Heritage Memorial Complex, Anandpur Sahib, India
References
- ^ "People: Moshe Safdie". Safdie Architects.
- ^ "News Release – Global Citizen: The Architecture of Moshe Safdie" (PDF). Skirball Cultural Center.
- ^ "Moshe Safdie Wins 2015 AIA Gold Medal". FastCompany.
- ^ a b Safdie, Moshe (1970). Beyond Habitat. USA: The M.I.T. Press. ISBN 0262690365.
- ^ a b c Moshe Safdie: Buildings and Projects, 1967-1992. McGill-Queen's University Press. 1996. p. 13. ISBN 0-7735-1510-0.
- ^ Valentin, Nilda (2010). Moshe Safdie. Rome: Edizioni Kappa. p. 16. ISBN 978-88-6514-019-2.
- ^ a b c Moshe Safdie: Buildings and Projects, 1967–1992. McGill-Queen's University Press. 1996. ISBN 0773515100.
- ^ a b "AD Classics: Habitat 67 / Safdie Architects". ArchDaily.
- ^ a b c d "Biography". McGill University Library. Retrieved February 19, 2021.
- ^ "Safdie Architects". Retrieved February 18, 2021.
- ^ Safdie, Moshe (1974). Wolin, Judith (ed.). For Everyone a Garden. The M.I.T. Press. ISBN 0262191083.
- ^ a b Albrecht, Donald; Williams, Sarah; Safdie, Moshe (2010). Global Citizen: The Architecture of Moshe Safdie. Scala Arts Publishers, Inc. p. 27. ISBN 9781785510281.
- ^ Bozikovic, Alex (July 25, 2022). "A world-famous architect asks: Why did his Toronto design disappear?". The Globe and Mail. Retrieved July 25, 2022.
- ^ "World's Longest 'Horizontal Skyscraper' Topped Out". New Civil Engineering. Retrieved March 4, 2019.
- ^ "The 50 Most Influential Tall Buildings of the Last 50 Years". Council on Tall Buildings and Urban Habitat. Retrieved February 4, 2020.
- ^ "10-Year Award of Excellence Winners". Council on Tall Buildings and Urban Habitat. Retrieved February 5, 2020.
- ^ "Archinect Firms". Retrieved March 5, 2021.
- ^ "Exclusive visit: Safdie Architects". Architectural Digest China. Retrieved February 18, 2021.
- ^ "Safdie Architects Research Fellowship". Retrieved February 18, 2021.
- ^ Safdie. Australia: The Images Publishing Group Pty Ltd. 2014. ISBN 9781864705591.
- ^ "Re-thinking a Humanist Skyscraper City". Harvard University Graduate School of Design. Retrieved February 19, 2021.
- ^ "The High Line as Urban Spine". Harvard University Graduate School of Design. Retrieved February 19, 2021.
External links
- The Moshe Safdie Archive – McGill University Archived February 4, 2011, at the Wayback Machine
- Safdie Architects
- TED All-Stars, Reinventing the Apartment Building Presentation, 2014
- Moshe Safdie, AIA Gold Medal Award Acceptance Speech, 2015
- The Power of Architecture, 2013
- On Ethics, Order and Complexity by Moshe Safdie, 2009
- 1938 births
- Canadian architects
- Canadian people of Syrian-Jewish descent
- Canadian Sephardi Jews
- Modernist architects
- Canadian urban planners
- Companions of the Order of Canada
- Harvard University faculty
- 20th-century Israeli architects
- Jewish architects
- Jewish Canadian artists
- Jewish Canadian writers
- Israeli emigrants to Canada
- Israeli Sephardi Jews
- Canadian people of Lebanese-Jewish descent
- Israeli people of Syrian-Jewish descent
- 20th-century Sephardi Jews
- 21st-century Mizrahi Jews
- Living people
- McGill School of Architecture alumni
- Modernist architecture in Canada
- People from Haifa
- Structuralists
- Urban designers
- Urban theorists
- Fellows of the American Institute of Architects
- 20th-century Mizrahi Jews
- 21st-century Sephardi Jews
- Architectural theoreticians
- Recipients of the AIA Gold Medal














