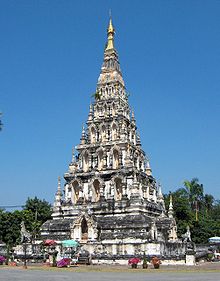Architecture of Thailand: Difference between revisions
m Reverting possible vandalism by 199.120.102.38 to version by Manop. False positive? Report it. Thanks, ClueBot. (637365) (Bot) |
No edit summary |
||
| Line 31: | Line 31: | ||
[[fi:Thaimaan arkkitehtuuri]] |
[[fi:Thaimaan arkkitehtuuri]] |
||
[[ms:Seni bina Thai]] |
|||
[[th:สถาปัตยกรรมไทย]] |
[[th:สถาปัตยกรรมไทย]] |
||
Revision as of 05:38, 16 June 2009


The Architecture of Thailand is a major part of the country's rich cultural legacy and reflects both the challenges of living in Thailand's sometimes extreme climate as well as, historically, the importance of architecture to the Thai people's sense of community and religious beliefs. Influenced by the architectural traditions of many of Thailand's neighbors, it has also developed significant regional variation within its vernacular and religious buildings.
Thai Stilt House
As the moniker “Thai stilt house” suggests, one universal aspect of Thailand’s traditional architecture is the elevation of its buildings on stilts, most commonly to around head height. The area beneath the house is consequently used for storage, crafts, lounging in the daytime, and sometimes for livestock. The houses were raised as a result of heavy flooding during certain parts of the year, and in more ancient times, predators. Thai building and living habits are often based on superstitious and religious beliefs. Many other considerations such as locally available materials, climate, and agriculture have a lot to do with the style. Thai houses are made from a variety of woods and are often built in just a day as prefabricated wood panels are built ahead of time and put together on site by a master builder. Many houses are also built with bamboo, a material that is easily constructed and does not require professional builders. Most homes start out as a single family home and when a daughter gets married, an additional house is built on site to accommodate her new family. Although the house is built with prefab panels that are easy to rearrange there are taboos against rearranging a house. A traditional house is usually built as a cluster of physically separate rooms arranged around a large central terrace. The terrace is the largest singular part of the home as it makes up to 40% of the square footage, and up to 60% if the veranda is included. An area in the middle of the terrace is often left open to allow the growth of a tree through the structure, providing welcome shade. The tree chosen is often flowering or scented. It is important for the Thai people to draw in their natural surroundings by placing potted plants around the terrace, however, in the past there were strict taboos regarding which plants could be placed directly around the house (in current times these are often ignored for the sake of aesthetics). The level of the floor changes as one moves from room to terrace, providing a wide variety of positions for sitting or lounging around the living areas. Furniture is sparse and includes a bed platform, dining table and loose cushions for sitting. Sleeping areas are set up so that the beds are aligned with the shorter end of the room (as sleeping parallel with the length is similar to lying in a coffin). The direction that the head points towards can never be the west as that is the position bodies are laid in before cremation.
Kuti

A Kuti is a small structure, built on stilts, designed to house a monk. Its proper size is defined in the Sanghathisep, Rule 6, to be 12 by 7 Keub (or 4.013 by 2.343 meters). This tiny footprint is intended to aid the monk's spiritual journey by discouraging the accumulation of material goods. Typically a monastery consists of a number of these buildings grouped together on a shared terrace, either in an inward facing cluster or lined up in a row. Often these structures included a separate building, called a Hor Trai, which is used to store scriptures.
Religious Buildings

Thailand features a large number of Buddhist temples, a reflection of the countries widespread Buddhist traditions. Although the term Wat is properly used to refer only to a Buddhist site with resident monks, it is applied loosely in practice and will typically refer to any place of worship other than the islamic mosques found in southern Thailand.
References
- Ruethai Chaichongrak. (2002). Thai House: History And Evolution. Weatherhill. ISBN 0834805200
