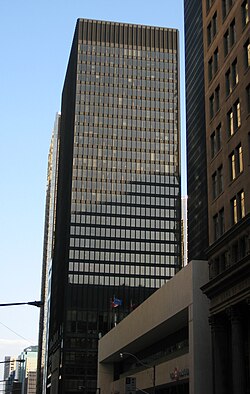EY Tower: Difference between revisions
Appearance
Content deleted Content added
Clarify TSE/DX building |
|||
| Line 37: | Line 37: | ||
! Company Name |
! Company Name |
||
|- |
|- |
||
| |
| 19 - 31 |
||
| [[Ernst & Young LLP]] |
|||
|- |
|||
| 25 |
|||
| RBC Dexia |
|||
|- |
|||
| 19 - 24 |
|||
| [[Ernst & Young LLP]] |
| [[Ernst & Young LLP]] |
||
|- |
|- |
||
Revision as of 14:12, 20 July 2011
| Ernst & Young Tower | |
|---|---|
 | |
 | |
| General information | |
| Type | Commercial offices |
| Location | 222 Bay Street Toronto, Ontario, Canada |
| Completed | 1991 |
| Height | |
| Roof | 133.2 m (437 ft) |
| Technical details | |
| Floor count | 31 |
| Floor area | 45,291 m2 (487,510 sq ft) |
| Lifts/elevators | 15 |
| Design and construction | |
| Architect(s) | Ludwig Mies van der Rohe, John B. Parkin and Associates, Bregman + Hamann Architects |
| Developer | Cadillac Fairview |
| Main contractor | Pigott Construction |
| References | |
| [1][2][3] | |
The Ernst & Young Tower is one of the towers that forms part of the Toronto-Dominion Centre in downtown Toronto, Ontario. The former Toronto Stock Exchange building, now housing the Design Exchange museum, is embedded within the tower.
The trading floor of TD Securities is also located within the Ernst & Young Tower. A skybridge connects the Ernst & Young Tower and the Toronto-Dominion Bank Tower on the west side.
Tenants
| Floor | Company Name |
|---|---|
| 19 - 31 | Ernst & Young LLP |
| 18 | Aylesworth LLP |
| 16 | Ernst & Young LLP |
| 14 | O'Sullivan Estate Lawyers, Sumitomo Mitsui Banking Corporation |
| 12 | Microsoft Network Canada |
| 9 | Victory Verbatim Reporting Services |
| 7 | TD Securities |
| 5 | Schulich School of Business - Miles S. Nadal Downtown Management Centre |
References
- ^ EY Tower at Emporis
- ^ "EY Tower". SkyscraperPage.
- ^ EY Tower at Structurae
