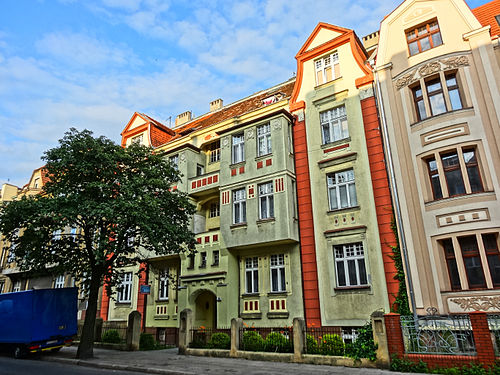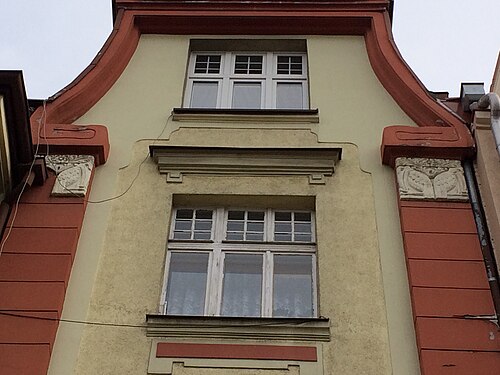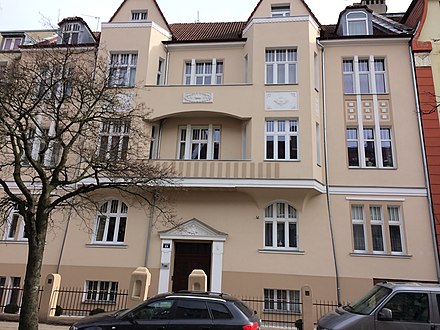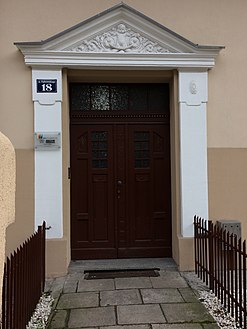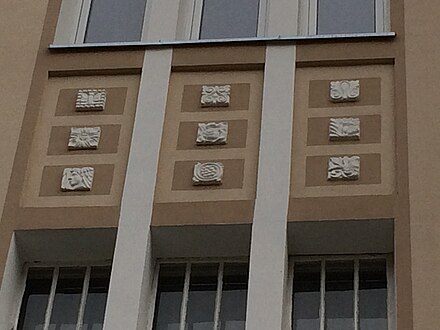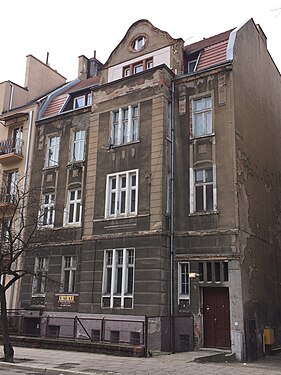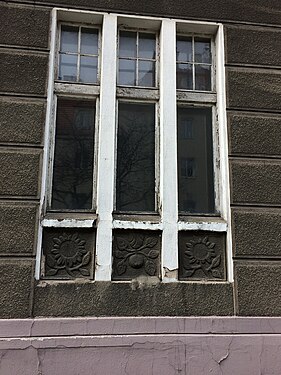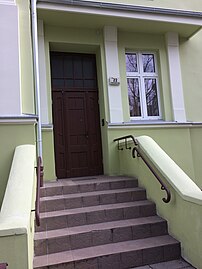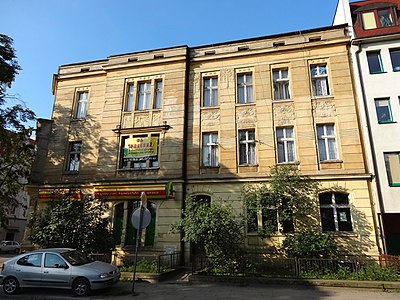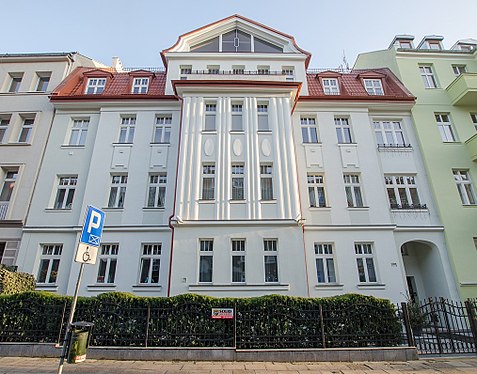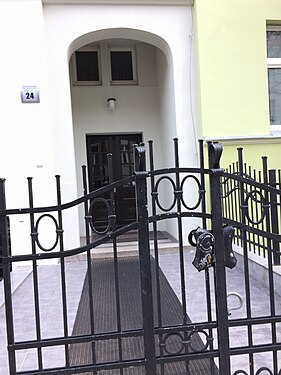Staszica and Paderewskiego Streets, Bydgoszcz
| Bydgoszcz | |
|---|---|
 View of Staszica street facades | |
 Staszica (blue line) and Paderewskiego (red line) streets | |
| Native name | Ulicy Staszica i Paderewskiego (Polish) |
| Former name(s) | Braesicke and Schiller Straßen |
| Namesake | Stanisław Staszic and Ignacy Jan Paderewski |
| Owner | City of Bydgoszcz |
| Length | 800 m (2,600 ft)Google maps 220m (Staczica) and 580m (Paderewskiego) |
| Width | c. 10m |
| Area | Downtown district |
| Location | Bydgoszcz, |
| Construction | |
| Construction start | Beginning of the 20th century[1] |
| Completion | Before 1908[2] |
Staszica and Paderewskiego streets are located in downtown district, in Bydgoszcz, Poland. Many of the buildings along this axis are either registered on the Kuyavian-Pomeranian Voivodeship heritage list, or part of a historical ensemble of Eclectic and Art Nouveau architecture in Bydgoszcz.
Location
Streets stretch on a continuous axis, roughly south-north oriented, running parallel to Gdańska and 20 Stycznia 1920 streets on the west.
Staszica street, is 220 metres (720 ft) long, from the crossing with Krasiński Street to the southern tip of Paderewskiego street.
Paderewskiego street, 580 metres (1,900 ft) long, extends to the north Staszica till reaching the intersection with Chodkiewicza street.
History
On an 1876 map by Paul Berthold Jaekel, the pathway is indicated, without any mention of the name. The first map to reference both streets dates back to 1908,[2] under the following calling: Braesicke Straße and Schiller Straße.
In Bromberg address books, both axis are listed from 1905 onwards.[3] During several decades, Staszica street has been part of a longer path, incorporated to now 3 Maja street:
- till 1860s, this longer track was known as Grostwo (estate), then Hempel estate;[4]
- identically, from 1914 to 1926, 3 Maja (then Hempel straße) and Staszica (then Braesicke straße) streets were merged under the calling Hempel straße and Ulica Grodztwo.
Paderewskiego street inception was part of a district developed in two plans, one at the end of the 19th century, another in 1903. The concept of this new area was based on a rectangular grid of streets (Gdańska, Adam Mickiewicz Alley, Józef Weyssenhoff Square, Niemcewicza and Chodkiewicza), all located within city boundaries. This district was also convenient by the proximity of the newly built facilities (administrative and educational center), main railway station.[5]
By 2023, Paderewskiego street will be extended to the north by 180 metres (590 ft) to join the future Music Academy Campus which is planned stand on a three-hectare plot, between streets Kamienna, Chodkiewicza and Gdańska[6]
Naming
Staszica street was known as Braesicke Straße, from its construction to 1920 and during German occupation (1939-1945). Mr Braesicke was a mayor of Bromberg from 1890 to 1898.
Current name comes from Stanisław Staszic (1755-1826), a leading figure of the Polish Enlightenment: a Catholic priest, philosopher, geologist, writer, poet, translator and statesman.
Paderewskiego street was called Schiller Straße, from its inception till 1920, and also during German occupation, with reference to German poet Friedrich Schiller.
Patron name refers to Ignacy Jan Paderewski (1860-1941), a Polish pianist and composer, politician, statesman and spokesman for Polish independence.
Main edifices
Staszica Street
The street, on its first numbers, faces on the east a large green area, Lieutenant Leszek Biały square.
Tenement at Zygmunt Krasiński Street 23, corner with Staszica street
2010, by Budlex
The plot at then Fröhnerstraße 3 was first owned by Robert Böhme,[7] also landlord of tenement at Nr.21. At the end of World War I, the area has been left abandoned until a first theatre, Paw, was built. It opened on Sunday 8 November 1929[8] with an 800-seat capacity. It became cinema Appolo in 1931.[9] During World War II, Nazi authorities changed its name to Bidegast. The theatre was renamed Polonia in 1945: it welcomed movies till March 31, 2003.[10]
Once demolished, the place has been housing a new habitation complex, Rubinowy Dom (Ruby House), since 2010.
-
Corner view
-
View from the square
-
Facade on Krasińskiego street
Tenement at 1
1902-1903[11]
At its construction, the address was Braesicke Straße 2: house landlord was Albert Sawallich, first evangelical sexton.
Stripped from many original details but a facade cartouche, the elevation still display two bay windows, and a series of dormers topped by finials. Access to the building is allowed through two large decorated wooden doors with transom lights.
-
Main elevation on the street
-
Detail of the cartouche
-
Gate of the restaurant
Lieutenant Leszek Biały square
This green area is what is left from the urban plan developed in the 1910s by German architect Josef Stübben and called the Sielanka estate (English: Idyll).[12] At the time this part of the city had not been touched by urban growth, as Gdańska or Dworcowa streets could have been at the end of the 19th century. Sielanka district never included this square as it was a property of Province of Posen (German: Provinz Posen) and not owned by the municipality. After the rebirth of Poland in 1918, the area was declared to be constructed, but no project was ever completed. In the 1960s, a memorial has been built up to celebrate the Millennium of the Polish State (Polish: Pomnik Tysiąclecia Państwa Polskiego). Designed by Polish artist Stanislaw Lejkowski, it was unveiled on July 22, 1967.[13] However, the entire scheme was never achieved: the nest in the tripod was supposed to be crowned with the Piast eagle, which was considered by the communist authorities to be too similar to the symbols used during WWII by the Polish Armed Forces in the West.[14] In 2011, the city had even projects to demolish it, but it turned out to be very expensive.[15]
The site has been given the name Lt. Leszek Biały in November 2013.[16] Leszek Biały was a hero of the Home Army during the Second World War. His father Ludwik lived at 1 Sielanka Street.[17] Under the code name Jakub, he was arrested in February 1945 by members of soviet controlled Ministry of Public Security and was murdered during interrogations on March 3, 1945.
-
The square and its monument c. 1975
-
The square from the street
-
The unachieved monument to the Millennium of the Polish State
-
Detail of the crown
-
Memorial stone and plaque to Leszek Biały
Tenement at 3
1903-1904,[11] by Fritz Weidner
Eclecticism, elements of Historicism and Art Nouveau
The construction of this tenement, at then Braesicke Straße 3, was funded by Prussian city authorities and dedicated for renting (German: Wohnungsverein zu Bromberg).[18] It housed up to 8 families. After 1918, the building kept its role as city rental flats, under Polish direction.[19] Today, it is part of the network of lodgings offered to Music school students in Bydgoszcz, together with neighbouring building at Nr.7 (at the corner with Kołłątaja street).[20] In the backyard is located an auditorium with 100 seats (Polish: Sala Koncertowa).[20]
The building displays a symmetric array of loggias, on both sides of a slight round bay window topped with a wattle and daub gable. There is a wood-and glass gate to the concert hall with a transom light.
-
View from the street
-
Bay window
-
Detail of the entry gates (students rooms and concert hall)
High School Nr.6, at 4
Registered on the Kuyavian-Pomeranian Heritage list Nr.601432, reg. A/989, May 28, 1991[21]
1910
Eclecticism style
The building houses a Polish high school. The institution is in the vicinity of Ignacy Jan Paderewski Pomeranian Philharmonic building, Bydgoszcz Music Academy - "Feliks Nowowiejski" and the Bydgoszcz Music Schools. No far from High School Nr.6 stand St. Vincent de Paul Basilica and Cyprian Norwid High School Nr.1. The building is registered on the Kuyavian-Pomeranian Voivodeship Heritage List.
-
Entry gate
-
View of eastern facades
-
View from Staszica Street
Tenement at 5
1903-1904,[11] by Fritz Weidner
Eclecticism, elements of Historicism and Art Nouveau
Similar to abutting tenements at Nr.3 and 7, Nr.5, at then Braesicke Straße 4, was funded by Prussian city authorities and dedicated for renting (German: Wohnungsverein zu Bromberg),[18] housing up to 6 families. After 1918, the building has been managed under Polish direction,[19] under the calling Bydgoszcz Housing Cooperative (Polish: Bydgoska Spółdzielnia Mieszkaniowa, BSM).[22] In this building lived one of the first sponsor of the BSM project, Teofil Gackowski[23]
The elevation is distinctive from others in the street by the presence of a triangular bay window topped by a tented roof. In addition, loggias show a more original adornment, including arched tops.
-
Nr.5 elevation from the street
-
Detail of the bay window
-
Loggias details
Tenement at 7
1903-1904[11]
Initial address was Braesicke straße 5: the tenement was owned by the municipality, under the name "City apartment association" (German: Wohnungsverein Gehörig)[18] After the restoration of Poland in 1920, it changed to its Polish equivalent structure, Polish: Towarzystwo mieszkaniowe. In 1983, it was purchased to the benefit of Bydgoszcz Music Academy - "Feliks Nowowiejski" to house music school departments and lodgings for students. Today, it is part of the network of Bydgoszcz Academy of Music teaching buildings, all located downtown; the tenement includes as well a dormitory. Together with the building at 4 Szwalbego, they offer 90 beds.[20]
The huge building offers sleek facades on both streets. On Kołłątaja street there is a sharp triangular bay window topped by a high oitched tented roof with a finial, and on Staszica street a slight avant-corps topped with curves and simili pilasters. Both sides display a series of shed dormers, as well as entry gates adorned with a large lintel (Staszica street), and lighter one with flower motifs and a woman head (Kołłątaja side).
-
View of the building at 7 Staszica street
-
Facade on Kołłątaja street
-
Gate on Kołłątaja street
-
Gate and facade on Staszica street
Ancient shelter for blinds, at 9
Registered on Kuyavian-Pomeranian Voivodeship heritage list, Nr.A/1569, August 26, 2010[24]
1899-1901,[25] by Karl Bergner
Eclecticism & Dutch Mannerism
Built at the beginning of the 20th century, the edifice at Roonstraße 13/14 was initially conceived as a refuge for blind children (German: Blindenheim). The initiator of the construction was the director of nearby Educational Centre for Blind Children, Anton Wittig. He organized the "Society for blind people", which, till 1901, collected funds to build a shelter in home Bydgoszcz. The hostel was operational up to 1962, as part of the specialized school.[26] Today the building houses two clinics, Śródmieście (Downtown, 445m2) and Akademicka (Academic, 312m2), and two specialist medical offices for individuals.[27]
In 2015, city authorities have put the building on sale, with an estimated price of 3.5 million PLN.[28]
The building displays eclectic style, with forms referring to Dutch Mannerism. Two other edifices in Bydgoszcz feature such Dutch-mannerist frontages: the former Prussian Eastern Railway Headquarters and the Lloyd palace. Its brick facades are plaster decorated with architectural details. Slight avant-corps, ornamented with bossage, are crowned with volute adorned gables and pinnacles. Windows are topped with cornices. Main entrance on Kołłątaja street bears the inscription "Blindenheim " ("Home for Blind"). It is positioned at the centre of the avant-corps and includes an ornated portal with doric columns.[27]
-
"Blindenheim" ca 1902
-
Current view
-
Main elevation on Kołłątaja street
-
Entrance on Staszica street
-
Detail of the portal on Kołłątaja street
-
Detail of a gable
Paderewskiego Street
Copernicanum building, at 1 Kopernika Street
Registered on the Kuyavian-Pomeranian Heritage list Nr.601363, reg.A/784 (May 5, 1992)[21]
1903-1906, by Carl Zaar and Rudolf Vahl[29]
Secession Style
The building had many owners: initially a Prussian realschule, then a city high school for mathematics and natural sciences, it housed a military hospital during German occupation. In 1923, to celebrate the 450th anniversary of the birth of Nicolaus Copernicus, the then junior high school adopted his name. The University of Casimir the Great has been the current owner of the edifice since 2005.
-
View of backyard
-
Main portal
-
By night
Jan Kochanowski Park in Bydgoszcz
1901,by Konrad Neumann
The park is located in an area urbanized at the beginning of the 20th century; it covers 3,15 ha. It hosts an outdoor gallery of monuments of composers and virtuoso, as well as the iconic local statue "The Archer".
-
Panoramic view
-
The park with the famous "Archer"
-
View with one composer monument on the foreground
Tenement at 1, corner with Adam Mickiewicz Alley
1905-1908,[30] by Paul Sellner
Built in the first years of the 20th century on a commission by Wilhelm Knelke, a manufacturer, its first landlord was a rentier, Ferdinand Krauße.[31] In 1908, Mr Friedländer, a banker, purchased the building: his widow lived there till the end of WWI.[32]
This corner building displays typical tin roof above each of its bay windows. The main door features Art Nouveau motifs and patterns.
-
General view of both frontages
-
Elevation on Paderewskiego street
-
Facade on Mickiewicz Alley
-
Art Nouveau style gate
Woythaler house, at 2
1910-1912[11]
Eclecticism, elements of Art Nouveau
David Woythaler commissioned this villa at the beginning of the 20th century: he was the director of one of the largest manufacturers of snuff tobacco in Prussia, located at today's Focha street 18.[33] After the First World War and the re-establishment of Poland, the villa changed ownership. In 1948, a public kindergarten had been set up here (Polish: Przedszkole nr 22), but moved to Fordon in the 2010s. Today, the building houses a private kindergarten.[34]
This large villa keeps its original features: a massive avant-corps on the left side, with a terrace on the top, and a lean tower bordering the right side, crowned by a characteristic onion dome and a finial.
-
House Woythaler ca 1913
-
View of the villa from the Park
Tenement at 3
1906,[11] by Wilhelm Knelke[5]
Wilhelm Knelke, director of a limestone factory,[35] was the first landlord of the building, though he never lived there.
One of the oldest buildings in the street, the frontage features interesting ornaments: rosettes in a frieze crowning the transom light gate, two adorned bay windows with cartouches and a large gable dormer embellished with vegetal Art Nouveau stuccos. The tenement has been renovated in 2017.
-
Main elevation on the street
-
Entry gate
-
Triangular bay window
Max Eichenberg's Villa, at 4
1904,[36] by Rudolf Kern[36]
Rudolf Kern designed this villa for Max Eichenberg, a rentier;[35] at the time, the address was Schillerstraße 18. Soon, in 1910, Alfred Hübschmann, a merchant in clothing business, bought the house and lived there until the First World War.
The villa, one of the oldest in the street, is iconic of the Art Nouveau architecture in Bydgoszcz. Noticeable are fanciful metal elements, ornaments with the faces of women and fish as well as insects and plants.[36] Also part of the villa are characteristic friezes featuring floral ornamentation in the lintels, in cartouches, on bay windows and at the gate. Wrought iron motifs are chiseled above the entry. The gable is topped by a delicate wattle and daub turret crowned by a finial.
Building at 4 Adam Mickiewicz Alley, corner with Paderewskiego Street
1906-1908[30]
This building displays highly decorated balconies and bay windows. The roof boasts eyelid dormers.
-
View of the frontage from Mickiewicz Alley
-
Detail of portal and loggia
-
Detail of the gable with eyelid dormer
Paul Sellner Tenement at 10
1905-1907[30]
This tenement has been designed and owned by Paul Sellner, an architect who lived in Bromberg's Prussian times.[37] Paul Sellner created representative, metropolitan houses in the style of early modernism located in today's Bydgoszcz downtown,[38] such as the building at Gdanska street 95.
This corner house, one of the oldest in Paderewskiego street, opens a series of frontages characteristic of the elevations on Józef Weyssenhoff Square, with corner bay window and singular wall dormer. One can notice the adorned portal and its Art Nouveau-designed door.
-
General view of both frontages
-
Main gate
Tenement at 11, corner with 10 Zamoyskiego street
First landlord was a merchant, Julius Lüdtke.[33]
This massive tenement is jammed with Art Nouveau details and motifs, on both facades: pillars on avant-corps decorated with festoons, an exquisite portal adorned with floral motifs up to the oeil-de-boeuf, a round avant-corps topped with a frieze near the corner and as much decoration on the other elevation with bay windows and a second ornamented gate.
-
View of both facades
-
Avant-corps and main entry on Paderewskiego street
-
Details of motifs
-
Details of the portal on Paderewksiego street
-
Gate on Zamoyskiego street
Tenement at 12
1909-1910,[11] by Emil Dogs[5]
Initial owner of this building was Max Reschke, a carpenter master, who never lived in.[37] During WWI, Antoni Weynerowski, the shoe factory owner, lived there with his family.[33]
A few architecture elements are still visible on the well-balanced facade, in particular classical festoons below first floor windows. In addition, on the entry portal, two stylized pillars support the lintel topped with Art Nouveau motifs and decoration.
-
Main frontage on the street
-
Portal at Nr.12
Tenement at 13, corner with 15 Zamoyskiego street
1910-1915,[11] by Rudolf Kern[5]
Art Nouveau, early Modern architecture
Investor for the project was Emil Heydemann.[5] The first landlord, Ernst Richter, was working as a railway administration secretary.[33]
Both elevations of this large building feature architectural elements transitioning to early modernism style: straight vertical lines are predominant and very few details recall the gone Art Nouveau style (e.g. adorned portals of both elevations, an eyelid dormer or oeil-de-boeuf on top of gable). The tenement has been refurbished in 2017.
-
Facade on Paderewskiego street
-
Frontage on Zamoyskiego street
-
Gable and loggia
-
Art Nouveau portal and transom light door
-
Door on Zamoyskiego street
Tenement at 14
1906,[39] by Goltz brothers[5]
Late Eclecticism, elements of Modernism
The building dates from 1906 and is notable because of one of its past tenants, Józef Paderewski. In the 1930s, Józef, brother of the more famous Ignacy Jan Paderewski, lived there. He was then working as a professor at both the Female High School of Humanities and Bydgoszcz Music Conservatoire.[39]
The overall shape mirrors the abutting tenements (Nr.12 and 16). In the one hand, the architectural style leans to modernism, with vertical lines and fewer motifs. There are several adorned cartouches, pillars on both bay windows and floral and curved ornamentation. During the last renovation of the frontage in 2009, a new fence was specially handcrafted by a blacksmith.[39]
-
Elevation on the street
-
Detail of a bay window
-
Facade ornamentation
-
Entry fance[clarification needed] and gate
Tenement at 16
1909-1910,[11] by Leo Ficht[5]
Early Modernism
Leo Ficht was also the funder of the construction.[5]
Though intensively decorated, the main elevation features early modern elements through various geometric shapes, very few curves and the global trend for displaying vertical stretched lines. Portal motifs, gable details and some floral festoons betray the non-long-ago former eclectic style.
-
Main elevation from the street
-
Entry portal and gate
Tenement at 18
1911,[11] by Paul Sellner[5]
Late Eclecticism, elements of Modernism
Leo Ficht, investor of Nr.16, also funded this tenement.[5] The building has been owned by Ludwig Sibilski, an army tailor.[33] His family kept the ownership till the 1930s.
Like many of the neighbouring tenements, the architectural style shifts to modernism, while keeping patches of eclectic details: the entry gate flanked by pillars and topped by a tympanum, balconies and bay windows adorned by cartouche, or symbolic group of motifs between windows.
-
Main frontage
-
Ornamented gate and its pediment
-
Balconies details
-
Motifs
Tenement at 21
1910,[11] by Emil Heydemann[5]
Early Modernism, Art Nouveau elements
Located when erected at Schillerstraße 43, the first landlord, Otto Tarnow, a post office secretary,[5] has never inhabited there.[37] The edifice was mainly used for renting purposes, housing up to 29 tenants in the 1930s[40]
Slimmer than the surrounding buildings, the edifice would deserve a refurbishment. However, one can still make out last remnants of Art Nouveau influence: cartouche filled with floral or vegetal motifs, a terrace on top of the avant-corps, or the curved wall dormer pierced by an oeil-de-boeuf.
-
Frontage on the street
-
Vegetal motif in a cartouche
-
Window with Art Nouveau decoration
Tenement at 22, corner with Zamoyskiego street
1912-1914,[11] by Victor Petrikowski[5]
Early Modernism
Built at the eve of WWI, the tenement's first keeper was Otto Möller, an assistant in railway construction business,[33] who dwelt there till the 1930s.
The edifice is one of the first in the street without any Art Nouveau detail, however tiny it may be. The main facade follows without reservation early modernist style. The ensemble was renovated at the end of 2016.
-
View from street intersection
-
Frontage on Paderewskiego
-
Frontage on Zamoyskiego
-
Right side entry gate
Tenement at 23, corner with Chodkiewicza street
1913-1915,[11] by Rudolf Kern[5]
The commissioner of this tenement was an investor, Julius Berger,[5] who also funded other buildings in the street. The first landlord was a merchant, Mr Lange, who never lived there.[37]
Both facades combine eclectic-neo-classical style (symmetry in the openings, corner bay window), and Art Nouveau features (vegetal motifs, rosettes, festoons, curved shape decoration inside cartouches).
-
View of both frontages from the street
-
Elevation on Chodkiewicza street
-
Mask motif in cartouches
-
Vegetal festoons and motifs of the facade
Johann Petrikowski's house at 24
1913-1915,[11] by Johann Petrikowski[5]
Early Modernism
The building's initial address was Schillerstraße 6: the architect was its first landlord[33] and also the project investor.[5]
The renovation performed at the end of 2016 emphasizes the balance of the main frontage, underlined by a massive avant-corps enhanced by lean ornamental pillars and crowned by triangular wall dormer bearing a large glass opening.
-
Main frontage on the street
-
Entry portal and wrought iron fence
See also
References
- ^ Strassen plan von Bromberg, 1900, A. Fromm.
- ^ a b Pharus Plan Bromberg, 1908, Pharus-Verlag GmbhH
- ^ Adressbuch nebst allgemeinem Geschäfts-Anzeiger von Bromberg und dessen Vororten auf das Jahr. Bydgoszcz: Dittmann. 1905. pp. 23, 91.
- ^ Allgemeiner Wohnungs-Anzeiger fur Bromberg 1855. Bromberg: Aronsohn's Buchhandlung. 1855. p. 53.
- ^ a b c d e f g h i j k l m n o p q r Bręczewska-Kulesza, Daria (2004). Nowoczesna dzielnica mieszkaniowa z początku XX w. - Kronika Bydgoska T26. Bydgoszcz: Towarzystwo Miłosnikow Miasta Bydgoszczy - Bydgoskie Towarzystwo Naukowe. pp. 69 to 94.
- ^ Jaskot, Remigiusz (25 November 2017). "Nie będzie nowej ulicy. Ale ul. Paderewskiego będzie dłuższa". bydgoszcz.wyborcza.pl. bydgoszcz.wyborcza. Retrieved 20 January 2018.
- ^ Adressbuch, nebst allgemeinem Geschäfts-Anzeiger von (1897). "Alphabetische Verzeichnter Nachweis". Bromberg und dessen Vororten auf das Jahr. Bydgoszcz. p. 29.
{{cite book}}: CS1 maint: location missing publisher (link) - ^ Kalendarz Bydgoski 1970
- ^ Janiszewka-Mincer, Barbara (1886). "Alphabetische Verzeichnter Nachweis". Bromberg und dessen Vororten auf das Jahr. Bydgoszcz. p. XIX.
{{cite book}}: CS1 maint: location missing publisher (link) - ^ "Niedługo kino "Polonia" przestanie straszyć. Ruszyła budowa przy Krasińskiego 23". pomorska.pl. Gazeta pomorska. Retrieved 1 May 2016.
- ^ a b c d e f g h i j k l m n o 2015 Gminna Ewidencja Zabytków Miasta Bydgosky. Bydgoszcz: Prezydent Miasta Bydgoszczy. 2015. pp. 73, 55, 56.
- ^ Derkowska-Kostkowska, Bogna (1999). O zalozeniu Sielanki - bydgoskiego miasta ogrodu. Materialy do dziejow kultury i sztuki bydgoszczy T4. Bydgoszcz: Pracownia Dokumentacji i Popularyzacji zabytków Wojewódzkiego osrodja kultury w Bydgoszczy. p. 72.
- ^ "Pomnik Tysiąclecia Państwa Polskiego". visitbydgoszcz.pl. Bydgoskie Centrum Informacji. 2016. Retrieved 19 November 2017.
- ^ Mąka, Wojciech (12 January 2021). "Pomnik na skwerze Leszka Białego w Bydgoszczy ogrodzony. Są kontrowersje, konflikt trwa już wiele lat". bydgoszcz.naszemiasto.pl. Polska Press Sp. z o. o. Retrieved 2 March 2021.
- ^ Idczak, Katarzyna (2 May 2011). "Co ze skwerem na Sielance?". expressbydgoski.pl. expressbydgoski. Retrieved 19 November 2017.
- ^ kd (25 November 2013). "Tablica upamiętniająca ppor. Leszka Białego wróciła na skwer". bydgoszcz24.pl. bydgoszcz24. Retrieved 7 January 2018.
- ^ Borakiewicz, Wojciech (29 April 2020). "Zburzona willa przy Sielance ma zostać w pełni zrekonstruowana. Jest problem: Nie było zgody na całkowitą rozbiórkę". bydgoszcz.wyborcza.pl. Gazeta Wyborcza. Retrieved 2 March 2021.
- ^ a b c Adressbuch nebst allgemeinem Geschäfts-Anzeiger von Bromberg und dessen Vororten auf das Jahr 1905 : auf Grund amtlicher und privater Unterlagen. Bromberg. 1905. p. 23.
{{cite book}}: CS1 maint: location missing publisher (link) - ^ a b Weber, Władysław (1933). Książka Adresowa Miasta Bydgoszczy : na rok 1933. Bydgoszcz: Władysław Weber. p. 80.
- ^ a b c "Dom studenta". amuz.bydgoszcz.pl. agencja kreatywna. 2016. Retrieved 30 May 2016.
- ^ a b Załącznik do uchwały Nr XXXIV/601/13 Sejmiku Województwa Kujawsko-Pomorskiego z dnia 20 maja 2013 r.
- ^ Reszka, Henryk (2017). "Historia Bydgoskiej Spółdzielni Mieszkaniowej Inicjatywa i pierwszy okres działalności". bsm.bydgoszcz.pl. bsm.bydgoszcz. Retrieved 17 January 2018.
- ^ Zielazna, Jolanta (20 August 2010). "Teofil Gackowski - "ojciec" Bydgoskiej Spółdzielni Mieszkaniowej i jego wychowankowie". pomorska.pl. Gazeta pomorska. Retrieved 17 January 2018.
- ^ zabytek|kujawsko-pomorskie|issued=1.03.2014
- ^ Jasiakiewicz, Roman (24 April 2013). Uchwala NR XLI/875/13. Bydgoszcz: Miasta Bydgoszczy. p. 90.
- ^ Kulpiński, Henryk (1975). Sto lat w służbie niewidomych. Bydgoszcz: Kalendarz Bydgoski.
- ^ a b Parucka, Krystyna (2008). Zabytki Bydgoszczy – minikatalog. Bydgoszcz: Krystyna Parucka 2008.
- ^ Lewińska, Aleksandra; Czajkowska, Małgorzata (19 April 2015). "Zabytkowy gmach przy Kołłątaja zostanie sprzedany. Kto go kupi?". bydgoszcz.wyborcza.pl. Wyborcza pl. Retrieved 30 May 2016.
- ^ "Copernicanum". ukw.edu.pl. Uniwersytet Kazimierza Wielkiego. 2016. Retrieved 21 November 2016.
- ^ a b c Gminna Ewidencja Zabytków Miasta Bydgoszczy. Program Opieki nad Zabytkami miasta Bydgoszczy na lata 2013-2016
- ^ Gardiewski, C. (1907). Adressbuch nebst allgemeinem Geschäfts-Anzeiger von Bromberg mit Vorvorten für 1907 : auf Grund amtlicher und privater Unterlagen. Bromberg: Dittmann. p. 310.
- ^ Gardiewski, C. (1908). Adressbuch nebst allgemeinem Geschäfts-Anzeiger von Bromberg mit Vorvorten für 1908. Bromberg: Dittmann. p. 179.
- ^ a b c d e f g Gardiewski, C. (1915). Adressbuch nebst Allgemeinem Geschäfts-Anzeiger von Bromberg mit Vororten für das Jahr 1915 : auf Grund amtlicher und privater Unterlagen. Bromberg: Dittmann. pp. 134, 135, 373, 390, 411, 430, 464, 504.
- ^ "Jedno z najstarszych przedszkoli ratusz przenosi do Fordonu". Wyborcza Bydgoszcz. Retrieved 30 December 2017.
- ^ a b Gardiewski, C. (1906). Adressbuch nebst Allgemeinem Geschäfts-Anzeiger von Bromberg mit Vororten für das Jahr 1906: auf Grund amtlicher und privater Unterlagen. Bromberg: Dittmann. pp. 89, 90.
- ^ a b c Urbański, Dawid (19 November 2015). "Willa pełna ryb i owadów. Modelowy przykład bydgoskiej secesji". bydgoszcz.wyborcza.pl. Bydgoszcz wyborcza. Retrieved 30 December 2017.
- ^ a b c d Gardiewski, C. (1911). Adressbuch nebst Allgemeinem Geschäfts-Anzeiger von Bromberg mit Vororten für das Jahr 1911: auf Grund amtlicher und privater Unterlagen. Bromberg: Dittmann. pp. 160, 194, 471.
- ^ Jastrzębska-Puzowska, Iwona (2006). Od miasteczka do metropolii. Rozwój architektoniczny i urbanistyczny Bydgoszczy w latach 1850-1920. Bydgoszcz: Mado. ISBN 9788389886712.
- ^ a b c ast (7 November 2009). "Bydgoszcz. Zabytkowy budynek przy Paderewskiego remontowany. Brat kompozytora byłby zadowolony". pomorska.pl. Gazeta pomorska. Retrieved 30 December 2017.
- ^ Weber, Władysław (1926). Książka Adresowa Miasta Bydgoszczy : wydana w roku 1926. Bydgoszcz: Władysław Weber. p. 123.
External links
Bibliography
- (in Polish) Derkowska-Kostkowska, Bogna (1999). O zalozeniu Sielanki - bydgoskiego miasta ogrodu. Materialy do dziejow kultury i sztuki bydgoszczy T4. Bydgoszcz: Pracownia Dokumentacji i Popularyzacji zabytków Wojewódzkiego osrodja kultury w Bydgoszczy
- Bręczewska-Kulesza, Daria (2004). Nowoczesna dzielnica mieszkaniowa z początku XX w. - Kronika Bydgoska T26 (in Polish). Bydgoszcz: Towarzystwo Miłosnikow Miasta Bydgoszczy - Bydgoskie Towarzystwo Naukowe. pp. 69 to 94.
- (in Polish) Gliwinski, Eugeniusz: Bydgoskie pomniki naszych czasów cz. 1 (1997) & 2 (1998). Kalendarz Bydgoski. Bydgoszcz: Towarzystwo Milosników Miasta Bydgoszczy.

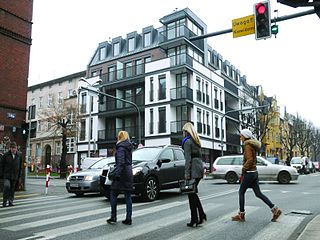
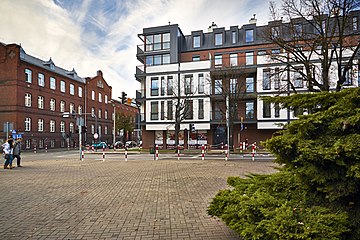


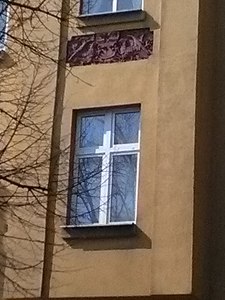
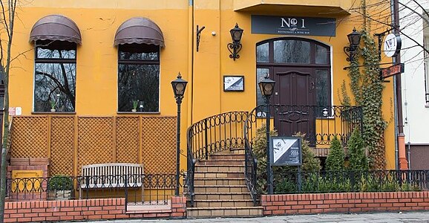

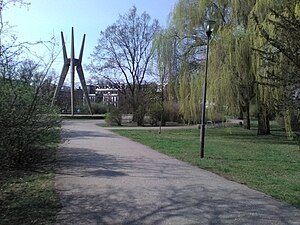
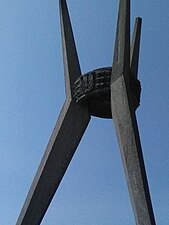
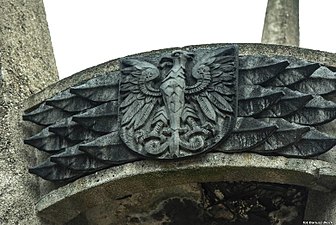

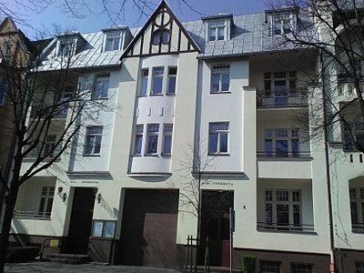
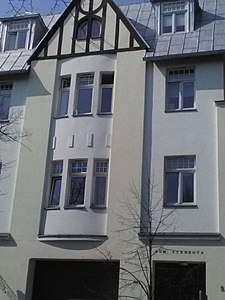

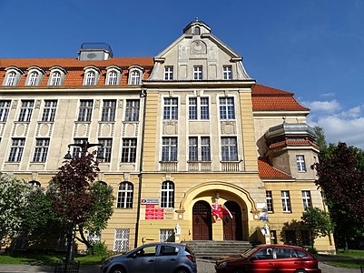

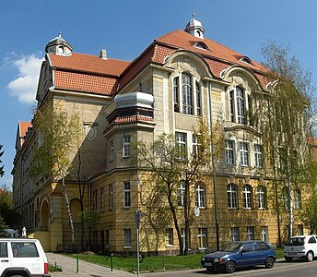

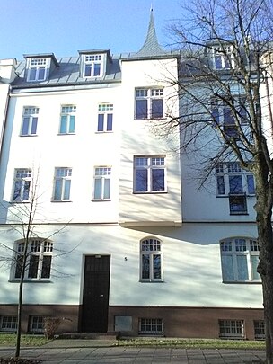
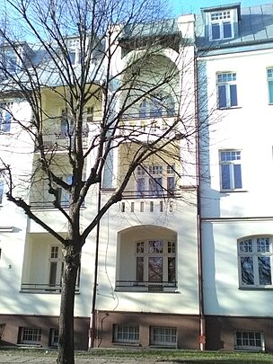

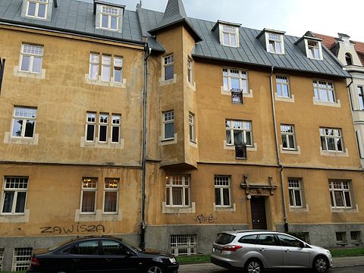
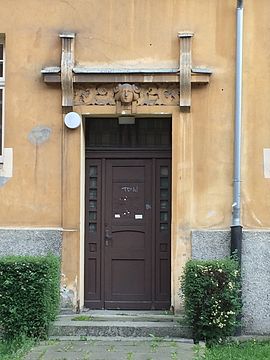

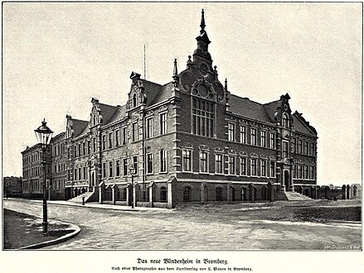


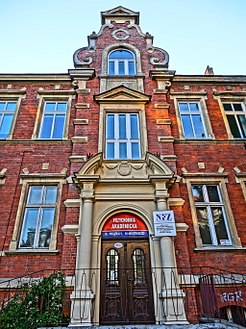
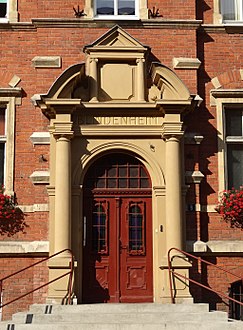

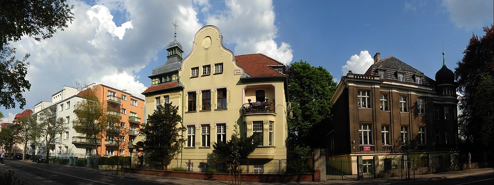

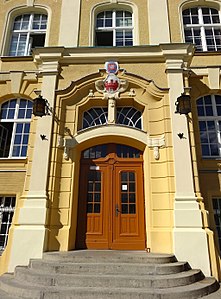

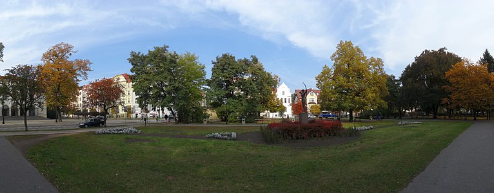

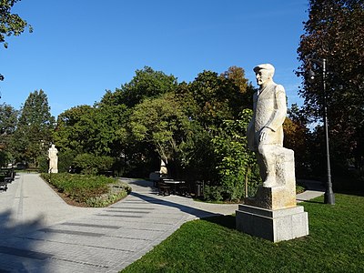
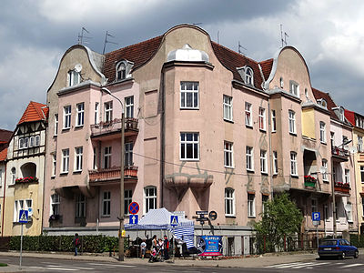

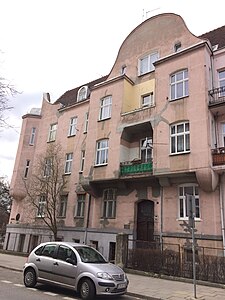


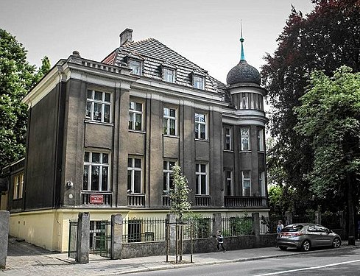

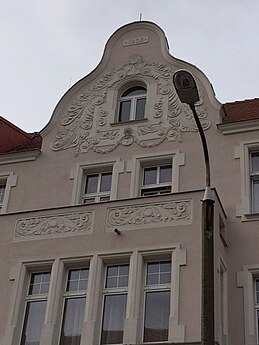
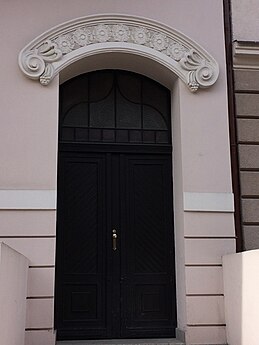



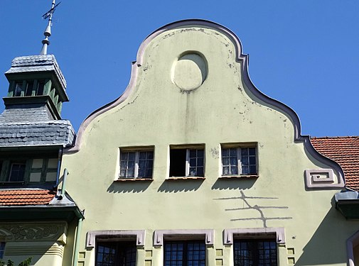
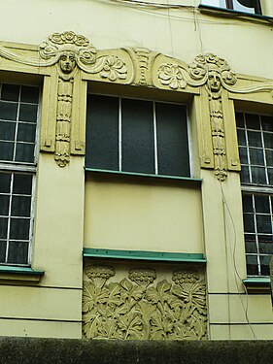
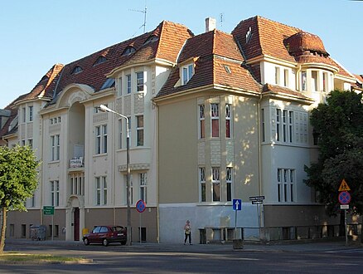
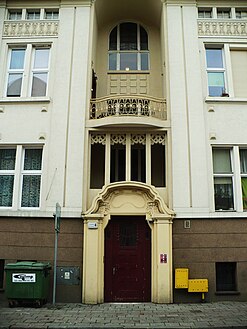
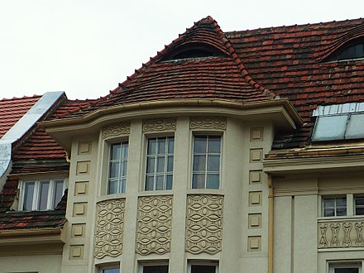

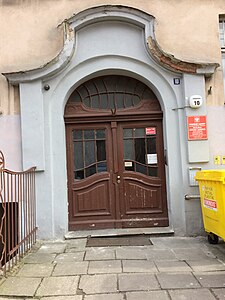
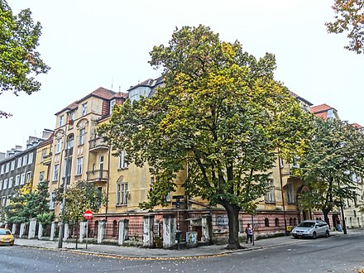
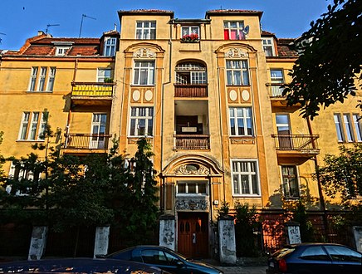

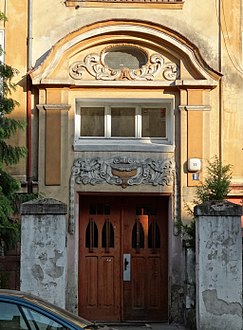

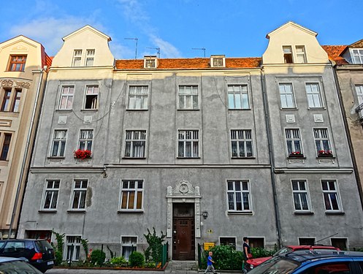
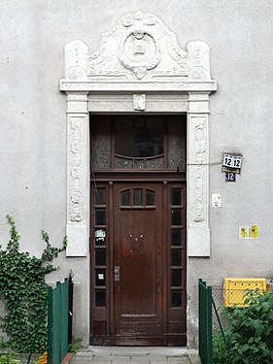

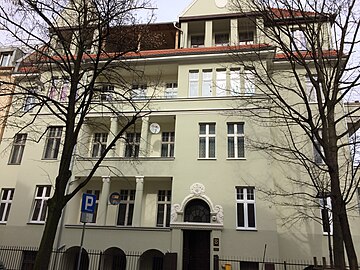


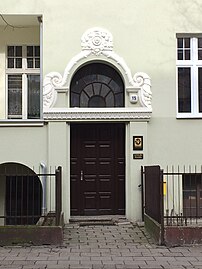

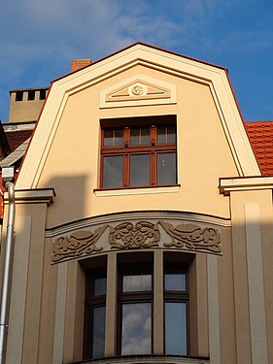

![Entry fance[clarification needed] and gate](http://upload.wikimedia.org/wikipedia/commons/thumb/5/5c/Paderewskiego_14_door_%282%29.jpg/281px-Paderewskiego_14_door_%282%29.jpg)
