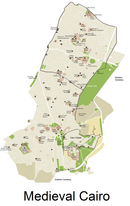Mosque-Sabil of Sulayman Agha al-Silahdar
| Mosque-Sabil of Sulayman Agha al-Silahdar مسجد وسبيل سليمان أغا السلحدار | |
|---|---|
 View from Muizz Street | |
| Religion | |
| Affiliation | Islam |
| Region | Africa |
| Status | Active |
| Location | |
| Location | Muizz Street, Islamic Cairo, Cairo, Egypt |
| Architecture | |
| Type | Mosque |
| Style | Islamic Ottoman |
| Completed | 1839[1] |
Mosque-Sabil of Sulayman Agha al-Silahdar or Mosque-Sabil-Kuttab of Sulayman Agha al-Silahdar (Template:Lang-ar) is a complex of mosque, sabil and kuttab established during the era of Muhammad Ali Pasha in Islamic Cairo, the historic medieval district of Cairo, Egypt. It is located at the beginning of Burjouan alley of the famed Muizz Street.[1] On the other side it faces the extension of Al-Nahasin Street leading to the Bab Al-Shaareya square.
Description

The mosque consists of a rectangle divided into two sections. The western section contains sanctuary area of the mosque and a sahn which is surrounded by a four-sided hallway covered by small domes built on marble pillars. Each dome is decorated with multicolored oil paintings with floral and geometric patterns and Qur'anic inscriptions. The sahn is covered by wooden roof with a center opening for ventilation, lighting and protection of the mosque from rain. The eastern section contains a prayer room and consists of two pillars, each of which contains two marble columns. The two sections divide the place of prayer into three corridors parallel to the qibla wall. The place of prayer is covered by a wooden ceiling decorated with multicolored oil paintings. The qibla wall is in the prayer room and marble mihrab can be found on the center of it.
The mosque was renovated in 2015 by the grandson of Suleiman Agha al-Silahdar.[2]
Sabil
The sabil is located next to the adjacent kuttab. It is adorned with Ottoman baroque style facade strongly resembles that of Sabil of Ismail Pasha.[1]
See also
References
- ^ a b c Sulayman Agha al-Silahdar Mosque and Sabil-Kuttab archnet.
- ^ "حفيد "السلحدار" يخصص دعما ماليا لصيانة مسجد وسبيل جده | المصري اليوم". www.almasryalyoum.com (in Arabic). Retrieved 2018-03-14.
External links
30°03′09″N 31°15′43″E / 30.052445°N 31.261878°E


