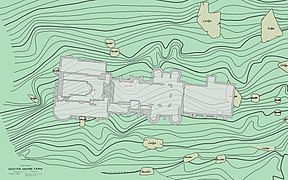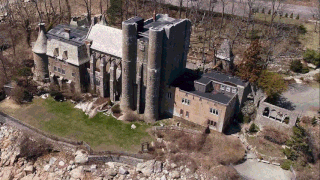Hammond Castle
Hammond Castle | |
| Location | 80 Hesperus Ave., Gloucester, Massachusetts |
|---|---|
| Coordinates | 42°35′6″N 70°41′35″W / 42.58500°N 70.69306°W |
| Built | 1926-1929 |
| Architect | John Hays Hammond, Jr. |
| NRHP reference No. | 73000298[1] |
| Added to NRHP | May 08, 1973 |
Hammond Castle is located on the Atlantic coast in the Magnolia area of Gloucester, Massachusetts. The castle, which was constructed between 1926 and 1929, was the home and laboratory of John Hays Hammond, Jr. He was an inventor who was a pioneer in the study of remote control and held over four hundred patents. The building is composed of modern and 15th-, 16th-, and 18th-century architectural elements and sits on a rocky cliff overlooking Gloucester Harbor.
At present, the castle operates as the Hammond Castle Museum, displaying Hammond's collection of Roman, medieval, and Renaissance artifacts as well as exhibits about his life and inventions. The Great Hall contains a large pipe organ which has been used for concerts and recordings by many famous organists including Richard Ellsasser and Virgil Fox. Unfortunately, as of 2004, the organ is no longer functional. Tours are both guided and self-guided. Visitors may explore ten living areas (including a dining room, library, study, exhibit rooms, kitchen, and guest bedrooms), an inner courtyard, the northern towers and the Great Hall.[2]
History and Development
John Hays Hammond Jr. engaged the Boston, Massachusetts architectural firm of Allen & Collens in 1923 to design Hammond's dream residence, a medieval style castle. The original castle was to be a tower house built on his father's Lookout Hill compound.[3] Hammond's close friend, Leslie Buswell, who would soon begin construction on his own nearby home, Stillington Hall, warned Hammond he was trying to recreate Chartres Cathedral, almost matching the 121' high nave of the cathedral. In 1924, Hammond called for a more modest redesign which would reduce the height of the structure from 120' to 87' and a footprint of 43' by 30', but maintain the tower house style.[4] After being ordered from the Lookout Hill property by his parents, Hammond moved to purchase a new site a mile to the south near Norman's Woe Reef. A complete redesign was developed which resulted in a shorter castle (81') but larger footprint (142' by 70').[5]
Gallery
-
The front of the castle.
-
The back of the castle.
-
The great hall inside the castle.
-
March 1926 survey map with the June 1926 blueprint of the first floor and 1928 laboratory blueprint.
-
Hammond Castle as seen from the southeast.
See also
- National Register of Historic Places listings in Gloucester, Massachusetts
- National Register of Historic Places listings in Essex County, Massachusetts
References
- ^ "National Register Information System". National Register of Historic Places. National Park Service. March 13, 2009.
- ^ "Hammond Castle". Hammond Castle. Retrieved 2013-12-22.
- ^ Allen & Collens. Blueprint. 18 November 1923
- ^ Allen & Collens. Blueprint. 25 March 1925
- ^ Allen & Collens. Blueprint. 26 June 1926
- American Castles, by Julian Cavalier, published 1973, pages 15–287.
External links
- Houses in Gloucester, Massachusetts
- Castles in Massachusetts
- Castles in the United States
- Historic house museums in Massachusetts
- Museums in Essex County, Massachusetts
- Biographical museums in Massachusetts
- Museums established in 1930
- History museums in Massachusetts
- Houses on the National Register of Historic Places in Essex County, Massachusetts








