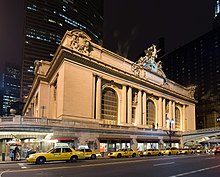Alfred T. Fellheimer




Alfred T. Fellheimer (March 9, 1875 – 1959) was an American architect. He began his career with Reed & Stem, where he was lead architect for Grand Central Terminal. Beginning in 1928, his firm Fellheimer & Wagner designed Cincinnati Union Terminal.
Biography
[edit]Felheimer was born in Chicago.[1] He graduated in 1895 from the University of Illinois School of Architecture where he had studied with Nathan Clifford Ricker.
In 1898, he joined the firm of Frost & Granger. In 1903 he joined Reed and Stem. As a junior partner he was lead architect in Reed & Stem's partnership with Warren and Wetmore to design Grand Central Terminal during its construction, starting in 1903. Following the death of Charles Reed in 1911 he became a named partner of Stem & Fellheimer which designed Union Station (Utica, New York) in 1913. The firm became Fellheimer & Long with Allen H. Stem Associated Architects in 1914 and designed the Morris Park (IRT Dyre Avenue Line) in the Bronx.[2][3]
In 1923 he and an associate, Steward Wagner, from the earlier firm formed Fellheimer & Wagner and designed the Union Station in Erie, Pennsylvania. The firm completed the Cincinnati station in 1933.[3] In 1939 the firm had a commission to do a complete overhaul of the CBS Studio Building.
The firm became Fellheimer, Wagner & Vollmer which designed the Farragut Houses project in Brooklyn starting in 1942.[4] and the Albany Houses complex in Brooklyn starting in 1950[5] for the New York City Housing Authority.
In 1951, the firm designed a new Montclair, New Jersey branch store with Roland Wank for Newark-based Hahne & Company. In 1952, Fellheimer & Wagner designed the Beekman Theatre in New York City.
The architectural drawings of Fellheimer & Wagner are held by the Department of Drawings & Archives at the Avery Architectural and Fine Arts Library, Columbia University.[6]
Projects
[edit]- Grand Central Terminal, Manhattan, New York, 1913
- Quaker Ridge (NYW&B station), New Rochelle, New York, 1912[7]
- Union Station, Utica, New York, 1913[7]
- Morris Park (NYW&B station), Bronx, New York 1914
- Terminal Station (Macon, Georgia), 1916[7]
- Union Station (Burlington, Vermont), 1916[7]
- Union Station, Erie Pennsylvania, 1927[7]
- Greensboro (Amtrak station), Greensboro, North Carolina, 1927[7]
- Buffalo Central Terminal, Buffalo, New York, 1929[7]
- Union Station (South Bend, Indiana), 1929[7]
- Hamilton GO Centre (TH&B Head Office and Hamilton Station), Hamilton, Ontario (1931-1933)[8]
- Cincinnati Union Terminal, Cincinnati, Ohio, 1933[7]
- CBS Studio Building, Manhattan, New York, 1939 (remodel)
- Farragut Houses, Brooklyn, New York, 1942
- Albany Houses, Brooklyn, New York, 1950
- Hahne & Company department store, Montclair, New Jersey, 1951
- Beekman Theatre, Manhattan, 1952
See also
[edit]Gallery
[edit]-
Quaker Ridge Station of New York, Westchester and Boston Railway, New Rochelle, New York
-
Union Station, Utica, New York
-
Morris Park Station facade, New York, Westchester and Boston Railroad, Bronx, New York
-
Terminal Station, Macon, Georgia
-
Union Station, Burlington, Vermont
-
Union Station, Erie, Pennsylvania
-
Southern Railway (Amtrak) Depot interior, Greensboro, North Carolina
-
Union Station, South Bend, Indiana
-
Hahne & Company department store, Montclair, New Jersey
References
[edit]- ^ campus), University of Illinois (Urbana-Champaign (1 January 1918). "The Semi-centennial Alumni Record of the University of Illinois". University of Illinois. Retrieved 30 June 2016 – via Google Books.
- ^ AIA Guide to New York City by Norval White (Author), Elliot Willensky (Author) Three Rivers Press; 4 edition (June 2000)] ISBN 0-8129-3107-6
- ^ a b "Biographical Dictionary of Cincinnati Architects, 1788-1940 - architecturecincy.org - Retrieved January 9, 2009". Archived from the original on 2010-09-17. Retrieved 2009-01-09.
- ^ GmbH, Emporis. "Farragut Houses I, New York City - 113845 - EMPORIS". Archived from the original on July 30, 2012. Retrieved 30 June 2016.
{{cite web}}: CS1 maint: unfit URL (link) - ^ "Albany Houses | Buildings | EMPORIS". Emporis. Archived from the original on 10 April 2013. Retrieved 26 January 2022.
{{cite web}}: CS1 maint: unfit URL (link) - ^ "Avery Architectural & Fine Arts Library | Columbia University Libraries". Columbia.edu. 2016-01-29. Retrieved 2016-06-30.
- ^ a b c d e f g h i Potter, Janet Greenstein (1996). Great American Railroad Stations. New York: John Wiley & Sons, Inc. pp. 116, 166, 174, 191, 248, 267, 314, 386–387. ISBN 978-0471143895.
- ^ "Forgotten Hamilton featuring the Toronto, Hamilton and Buffalo Railway Station TH&B".









