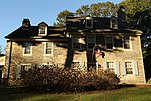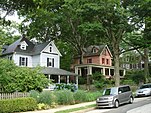Beth Sholom Congregation (Elkins Park, Pennsylvania)

Beth Sholom Synagogue is located in the Philadelphia suburb of Elkins Park. Beth Sholom is Hebrew for House of Peace. It is a Conservative synagogue, and the only synagogue ever designed by famed architect, Frank Lloyd Wright.
In 2007, the building was named to the list of National Historic Landmark because of "its significance in the history of American architecture. The glazed glass pyramidal tower, built in the 1950s, reflects two dominant metaphors - the tent and the mountain - to convey the sense of a collective sacredness. It is nationally significant as one of Wright’s most important commissions during his long and productive career." [1]
Congregation
The congregation originally established its synagogue in Logan in 1919 but was one of the first congregations to move to the Philadelphia suburbs when it moved to its present home in the 1950s.
Rabbis
- 1919-1964 - Rabbi Mortimer J. Cohen
- 1964-2000 - Rabbi Aaron Landes
- 2000-2003 - Rabbi Gershon Schwartz ז"ל
- 2003-2004 - Rabbi Frederic Kazan (interim)
- 2004-present - Rabbi David Glanzberg-Krainin and Rabbi Andrea Merow
Building
The building was specially designed by Frank Lloyd Wright, who accepted the commission in September 1953. The building was completed and consecrated in 1959. With its steeply inclined walls of translucent wire glass and plastic projecting skyward like a "luminous Mount Sinai" (in Wright's own description). During the day, the interior is lit by natural light entering through the translucent walls overhead. At night, the entire building glows from interior artificial lighting.

In front of the synagogue, and separated from it by about twenty-five feet is a laver or fountain. In ancient days, the laver (from the word "to lave" or "wash") was made of copper. In it the worshipers would wash their hands before the sacrifice and service. The lovely fountain with flowing waters that is in front of the entrance is a symbol of the old Laver and is also a symbol of purity upon entering religious worship.
The main sanctuary is large enough to hold about 1020 people. The seats are placed in a circular manner around the protruding pulpit, so that the people on one side of the synagogue can see the people on the other side.
The design is considered by critics to be the "most expressive" drafted in Wright's career for any house of worship. It has been listed by the American Institute of Architects as one of the 17 American buildings which are to be preserved as an example of Wright's contribution to American architecture.
External links
- Official Congregation homepage
- Entry in the Database of Jewish Communities
- Architectural review
- Architectural details
40°04′56″N 75°07′36″W / 40.08222°N 75.12667°W
References
- ^ "Interior Secretary Kempthorne Designates 12 National Historic Landmarks in 10 States". U.s. Department of the Interior Press Release. 2007-04-04. Retrieved 2007-04-15.
{{cite web}}:|first=missing|last=(help)




