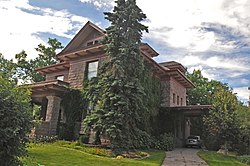Lee M. Ford House
Appearance
Lee M. Ford House | |
 The house in 2013 | |
| Location | 401 4th Avenue North, Great Falls, Montana |
|---|---|
| Coordinates | 47°30′37″N 111°18′00″W / 47.51028°N 111.30000°W |
| Area | less than one acre |
| Built | 1908 |
| Built by | C. O. Jarl |
| Architect | H. N. Black |
| Architectural style | Prairie School, American Craftsman |
| NRHP reference No. | 90001215[1] |
| Added to NRHP | August 10, 1990 |
The Lee M. Ford House is a historic house in Great Falls, Montana. It was designed in the Prairie School and American Craftsman styles by architect H. N. Black, and built by C. O. Jarl in 1908.[2] Ford was the son of Robert S. Ford, a pioneer cattleman, and his father built it for him.[2] Ford and architect Black were related.[2] The house has been listed on the National Register of Historic Places since August 10, 1990.[1]
References
[edit]- ^ a b "National Register Information System". National Register of Historic Places. National Park Service. November 2, 2013.
- ^ a b c John D. Ellingsen (March 24, 1990). "National Register of Historic Places Inventory/Nomination: Lee M. Ford House". National Park Service. Retrieved January 22, 2020. With accompanying pictures
Categories:
- National Register of Historic Places in Cascade County, Montana
- Houses completed in 1908
- 1908 establishments in Montana
- American Craftsman architecture in Montana
- Prairie School architecture in Montana
- Houses on the National Register of Historic Places in Montana
- Houses in Cascade County, Montana
- Montana Registered Historic Place stubs


