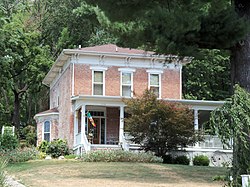McManus House (Davenport, Iowa)
McManus House | |
 | |
| Location | 2320 Telegraph Road Davenport, Iowa |
|---|---|
| Coordinates | 41°31′27″N 90°36′48″W / 41.52417°N 90.61333°W |
| Built | 1855 |
| Architectural style | Italianate Greek Revival |
| MPS | Davenport MRA |
| NRHP reference No. | 83002469 [1] |
| Added to NRHP | July 7, 1983 |
The McManus House , is located in the West End of Davenport, Iowa, United States. It has been listed on the National Register of Historic Places since 1983.
History
James McManus, who built this house, moved to Davenport in the 1840s. He was engaged in farming and retail. McManus was elected to the Iowa General Assembly and served as a Scott County supervisor. His son Parker took over the estate when James died. Parker continued to operate the farm and he was also elected to the state legislature. At one time there were several estates in the West End that lined Telegraph Road at the base of the bluff that were home to prominent families such as the Putnams, Koenigs, Glasspells, and the Fejervarys. The McManus House is the only one that remains.[2]
Architecture
This house exemplifies the combination of the Italianate and the Greek Revival styles that was popular in Davenport in the mid-19th century.[2] The two-story house is built of brick and is three bays wide with a doorway in the left bay. The simple bracketed cornice that rings the top of the house, and the low hipped roof evoke the Italianate style. The Greek Revival style is found in the simple window pediments and the wide, glass framed doorway. [3] A porch wraps around the front of the house to the east side. It was built 40 to 50 years after the house and adds the Neoclassical style to the house.[2]
References
- ^ "National Register Information System". National Register of Historic Places. National Park Service. March 13, 2009.
- ^ a b c Martha Bowers, Marlys Svendsen-Roesler. "McManus House". National Park Service. Retrieved 2014-12-04.
- ^ Svendsen, Marls A., Bowers, Martha H (1982). Davenport where the Mississippi runs west: A Survey of Davenport History & Architecture. Davenport, Iowa: City of Davenport. pp. 2–4.
{{cite book}}: CS1 maint: multiple names: authors list (link)



