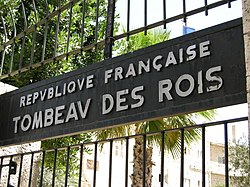Tombs of the Kings (Jerusalem)
The Tombs of the Kings (Template:Lang-he) (Template:Lang-ar) are a collection of rock cut tombs in East Jerusalem believed to be the burial site of Queen Helene of Adiabene. The tombs are located 820 meters north of Jerusalem's Old City walls in the Sheikh Jarrah neighborhood (Template:Lang-he) (Template:Lang-ar)
The grandeur of the site led to the mistaken belief that the tombs had once been the burial place of the kings of Judah, hence the name Tombs of the Kings; but the tombs are now associated with Queen Helena of Adiabene.[1] According to this theory, Queen Helena chose the site to bury her son Isates and others of her dynasty.
Location

The site is just east of the intersection of Nablus Road and Saladin Street. The gate of the property is marked "Tombeau des Rois,".
History
In 1847 the Ottoman governor of Jerusalem started the excavation in the site. The excavation was then followed in 1863 by French archaeologists, was acquired by Pereire brothers, famous bankers of the Second Empire, who gave to France in 1886. The tombs are located underneath a piece of land that has a small stone house on top of it. The house was built and inhabited by Irhimeh (Template:Lang-ar), a Jerusalemite family, up until mid 1990s, when they have been prevented from going back to Jerusalem due to the Israeli occupation. The remains recovered from the excavations are on display at the Louvre Museum in Paris.[2] The tomb was described by the Greek geographer Pausanias as the second most beautiful tomb in the world (after the tomb of Mausolus, one of the seven wonders of the ancient world).
Site description
From the house there is a 9 meter wide staircase (23 steps) that was originally paved and leads to a forecourt. The rain water is collected in baths, which are carved in the steps, and carried via a channel system to the water wells. At the bottom of the stairs there is a stone wall to the left with a gate. This gate leads to a courtyard that was cut from the rock at the same date. The dimensions of this courtyard are roughly 27 meters long from north to south and 25 meters wide from west to east.
The entrance to the tombs is via this courtyard. The tombs are entered via a rock-cut arch (facade) in the western side. The 28-meter facade was crowned with three pyramids, which no longer exist, and decorated with reliefs of grapes, plexus leaves, acorns and fruit, reflecting the Greek architectural style. The architrave was originally supported by two pillars, fragments of which were found in the excavations.
The tombs are arranged on two levels around a central chamber, with four rooms upstairs and three rooms downstairs. The central chamber itself is entered from the courtyard via an antechamber that goes down into a dimly lit maze of chambers. The access from the antechamber to the exterior courtyard could be sealed closed by rolling a round stone across it, and the stone still remains in-situ. In the first century A.D., a "secret mechanism" operated by water pressure moved the stone. Probably a small amount of water pressure activated a system of weights to open the tomb. Two of the eight burial chambers have arcosolia, resting places made of a bench with an arch over it. Some of the arcosolia have triangular niches where oil lamps were placed to give light during the burial process.
The two most common types of tombs in the first century CE are found in this tomb complex. Shaft tombs were long narrow shafts in which the deceased were placed and closed with a stone slab which probably had the name of the occupant inscribed on it. Channels in the center of the shafts were probably carved to drain the water that seeped through the rock.

The tombs are now empty, but previously housed a number of sarcophagi; they were excavated by a French archaeological mission headed by Louis Felicien de Saulcy, who took them back to France. They are exhibited at the Louvre.
Although no kings were buried here, one of the sarcophagi bears two Aramaic inscriptions identifying the corpse within as that of Queen Sara (Tzara Malchata); this is thought to refer to Helena, the Queen of Adiabene.[3] The decorative architecture of the tomb complex is Seleucid, which would fit with this identification.
References
- ^ "Ancient Jerusalem's Funerary Customs and Tombs: Part Three Ancient Jerusalem's Funerary Customs and Tombs: Part Three, L. Y. Rahmani, The Biblical Archaeologist, Vol. 45, No. 1 (Winter, 1982), pp. 43-53,
- ^ Michelson, Menachem (1996). מקומות קדושים וקברי צדיקים בארץ ישראל (in Hebrew). Milner, Moshe; Salomon, Yehuda. Israel: Israel Ministry of Defense. p. 59. ISBN 965-05-0836-8.
בלובר שבפריס מוצגים ארונות קבורה, ממצאים ושרידים שנמצאו בקברי המלכים – מערת הקברים הידועה בירושלים המזרחית.
{{cite book}}: Unknown parameter|trans_title=ignored (|trans-title=suggested) (help) - ^ Ecclesiastical History 2:12


