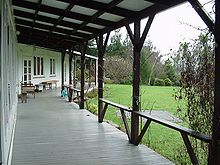Veranda: Difference between revisions
m →External links: -spc |
→External links: updated link |
||
| Line 64: | Line 64: | ||
*[http://www.mtholyoke.edu/offices/comm/csj/040601/sinha.shtml Ajay Sinha Discovers Experimentation in Ancient Indian Temple Design] |
*[http://www.mtholyoke.edu/offices/comm/csj/040601/sinha.shtml Ajay Sinha Discovers Experimentation in Ancient Indian Temple Design] |
||
*[http://www.veranda-pergola.net The guide of verandah in France] |
*[http://www.veranda-pergola.net The guide of verandah in France] |
||
*See more verandahs in the [http://onesearch.slq.qld.gov.au/primo_library/libweb/action/search.do?dscnt=0&scp.scps=scope%3A%28QS%29%2Cscope%3A%28DT%29%2Cscope%3A%28SLQ%29%2Cscope%3A%28IC%29%2Cscope%3A%28TGI%29%2Cprimo_central_multiple_fe%2CEbscoLocal&frbg=&tab=default_tab&dstmp=1366607435889&srt=rank&ct=search&mode=Basic&dum=true&vl(126868199UI1)=images&indx=1&vl(1UIStartWith0)=contains&vl(freeText0)=verandah&vl(D45500790UI0)=any&vid=SLQ&fn=search State Library of Queensland's collection] |
|||
*See more verandas in the [http://www.slq.qld.gov.au/whats-on/exhibit/online/becoming_qld/style/veranda Becoming Queensland online exhibition] |
|||
{{Room}} |
{{Room}} |
||
Revision as of 05:12, 22 April 2013

A veranda or verandah (from Portuguese varanda, IPA: [vɐˈɾɐ̃dɐ]) is a roofed opened gallery or porch.[1] It is also described as an open pillared gallery, generally roofed, built around a central structure.[2] A veranda is often partly enclosed by a railing and frequently extends across the front and sides of the structure.[3]
History of term
The term dates to 1711 and came from the Hindi varanda, which in turn is thought to have come from a Portuguese word meaning "long balcony or terrace".[4]
Although the form "verandah" is correct and very common, some authorities prefer the version without an h (the Oxford English Dictionary gives the h version as a variant, and the Guardian Style Guide says "veranda not verandah").
Architecture styles notable for verandas

The veranda has featured quite prominently in Australian vernacular architecture and first became widespread in colonial buildings during the 1850s. The Victorian Filigree architecture style is used by residential (particularly terraced houses in Australia and New Zealand) and commercial buildings (particularly hotels) across Australia and features decorative screens of wrought iron, cast iron "lace" or wood fretwork. The Queenslander is a style of residential construction in Queensland, Australia, which is adapted to subtropical climates and characterized by its large verandas, often in the Filigree style.
The Creole Townhouse in New Orleans, Louisiana is also noted for its prominent use of verandas.
Spanish colonial architecture (as well as the "Mission style" revivalist version that became popular in the Western United States in the early 1900s) commonly incorporates verandas, both on the exterior of buildings and, in cases of buildings with courtyards, along the interior walls of courtyards. In some cases, homes were constructed with every room opening into a courtyard veranda, rather than interior corridors or direct connections to other rooms.
See also
References
- ^ Poppeliers, John C. (1983). What Style is it?. New York: John Wiley & Sons. p. 106. ISBN 0-471-14434-7.
{{cite book}}: Cite has empty unknown parameter:|coauthors=(help) - ^ "Glossary of Anglo-Indian words - verandah". University of Chicago. Retrieved 2007-01-11.
- ^ Ching, Francis D.K. (1995). A Visual Dictionary of Architecture. New York: John Wiley and Sons. p. 25. ISBN 0-471-28451-3.
- ^ Online Etymology Dictionary "Veranda" [1] Accessed 12/29/12.
