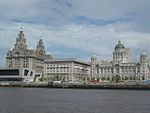1 Princes Dock
Appearance
| 1 Princes Dock | |
|---|---|
 | |
 | |
| General information | |
| Type | Residential |
| Location | Prince's Dock, Liverpool, England, United Kingdom |
| Construction started | 2004 |
| Completed | 2006 |
| Height | |
| Roof | 73 metres (240 ft) |
| Technical details | |
| Floor count | 22 |
| Design and construction | |
| Architect(s) | AFL Architects |
1 Princes Dock (also known as Liverpool City Lofts) is a 22-storey residential complex located alongside Prince's Dock, in Liverpool, England. It was completed in 2006 and at 73 metres (240 ft) is the city's joint-tenth-tallest building. The building is home to 162 flats and 99 parking spaces.[1] 1 Princes Dock was first proposed in 2003 and was quickly approved with construction commencing in the next year, the building was designed by AFL Architects and developed by City Lofts Group PLC. The main contractor was Carillion Construction.
Gallery
References
- ^ "1 Princes Dock". Skyscrapernews.com. Retrieved 22 November 2015.






