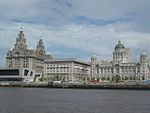30 Pall Mall
| 30 Pall Mall | |
|---|---|
 | |
| General information | |
| Status | Approved |
| Location | Pall Mall, Liverpool, England, United Kingdom |
| Height | |
| Antenna spire | 72 metres (236 ft) |
| Technical details | |
| Floor count | 18 |
| Design and construction | |
| Architect(s) | Broadway Malyan |
30 Pall Mall is an office building approved for construction in the commercial district of Liverpool, England.[1] It will have office space of 22,110 m2 (238,000 sq ft) of floorspace and stand 18-storeys tall, it is likely to become the 13th tallest building in Liverpool upon completion. The building was designed by Broadway Malyan who have also proposed a similar looking office building called Moorfield West, which if built also will be less than 300 metres (984 ft) from 30 Pall Mall.[2]
The building will consist of two separate buildings, one of eight storeys, the other of nine, with an 18-storey tower in the centre.[2] Although it has been dubbed by its designer as the 'city centre's biggest ever single commercial office development', 30 Pall Mall will also be occupied by several retail units and restaurants in its ground floor.[2] The design has been praised for its sustainable approach and environmentally friendly features, although has met criticism largely based upon its size that is seen by some as unnecessary on a street such as Pall Mall which is primarily home to relatively short Victorian buildings.[3] Construction is set to begin on the currently derelict site sometime in 2010.[3]
See also
References
- ^ "30 Pall Mall". Skyscrapernews. Archived from the original on 11 February 2010. Retrieved 25 March 2010.
{{cite web}}: Unknown parameter|deadurl=ignored (|url-status=suggested) (help) - ^ a b c "30 Pall Mall". Broadway Malyan. Retrieved 25 March 2010.
- ^ a b "CABE Give 30 Pall Mall A Kicking". Skyscrapernews. Retrieved 25 March 2010.




