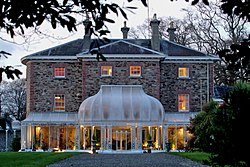Marlfield House
| Marlfield House | |
|---|---|
 | |
| General information | |
| Location | Gorey, County Wexford |
| Country | Ireland |
| Coordinates | 52°40′08″N 6°16′31″W / 52.66875°N 6.27524°W |
| Completed | 1852 |
Marlfield House, County Wexford is an Irish country house built in 1852[1] and was one of the two houses owned by the Earls of Courtown.[2][3] An example of a rural regency style house,[4][5] it was a dower house on the Courtown House Estate.[1][6][7] It is now a hotel.
History
Owning two residences was not uncommon for wealthy families during the 19th century,[8] and the Stopfords (the family name of the Earls of Courtown) were no exception.[original research?] Guests regularly came to stay at both Marlfield and Courtown House, the principal family home, located about three miles from Marlfield. The Stopford family was ultimately unable to support their lavish lifestyle and Courtown House no longer exists. Marlfield House was further improved in 1866 by James Thomas Stopford (1794-1858), fourth Earl of Courtown. The house has historic connections with James Walter Milles Stopford (1853-1933), sixth Earl of Courtown, Major James Richard Neville Stopford OBE (1877-1857), seventh Earl of Courtown, and James Montagu Burgoyne Stopford (1908-1975), eighth Earl of Courtown.[9]
Marlfield House was purchased from the Earls of Courtown by Mary and Ray Bowe in 1977 and following extensive restoration involving the introduction of six state rooms was opened as a hotel in 1978.
Architecture
Marlfield House was built in 1852 and modified in 1866 and is an important part of the 19th-century heritage of the area around Gorey. It is a medium-sized house with a T-shaped floor plan. The two sides are bowed and three stories high; the garden front is four stories with a breakfront. The walls are rubble-stone on a cut-granite base, with red brick quoins at the corners. The interior retains timber door surrounds and doors, fine plasterwork, and classical-style chimneypieces, some in white marble.[1]
References
- ^ a b c "Marlfield House, County Wexford". National Inventory of Architectural Heritage. Retrieved 2014-02-06.
- ^ Lyall, Sarah (1 June 1997). "A Stay in the Country". The New York Times. p. 12.
- ^ Christi Daugherty; Jack Jewers (4 January 2011). Frommer's Ireland 2011. John Wiley & Sons. pp. 283–. ISBN 978-0-470-44200-5.
- ^ Patricia Schultz (15 November 2011). 1,000 Places to See Before You Die, the second edition: Completely Revised and Updated with Over 200 New Entries. Workman Publishing Company. pp. 75–. ISBN 978-0-7611-6871-3.
- ^ Patricia Schultz (22 May 2003). 1,000 Places to See Before You Die: A Traveler's Lifelist. Workman Publishing. pp. 87–. ISBN 978-0-7611-4829-6.
- ^ Stephen Birnbaum (1 December 1990). Birnbaum's Ireland, 1991. Houghton Mifflin. ISBN 978-0-395-55728-0.
- ^ Lambe, Fintan (2010-03-24). "Earl of Courtown pays visit to family's ancestral home". Gorey Guardian. Independent.ie. Retrieved 2014-02-05.
- ^ "Landlords and tenants in mid-Victorian Ireland". History Ireland. 2013-01-25. Retrieved 2020-12-08.
- ^ "Marlfield House, RAHEENAGURREN WEST, County Wexford". Buildings of Ireland. Retrieved 2020-12-08.
External links
- Marlfield House Hotel - official site


