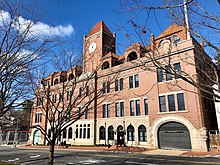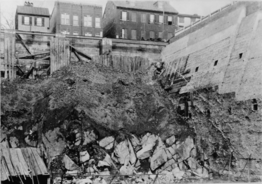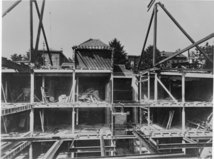Georgetown Car Barn
| The Car Barn | |
|---|---|
 M Street elevation | |
 | |
| Former names | Union Station |
| General information | |
| Architectural style | Romanesque Revival |
| Location | Georgetown, Washington, D.C., United States |
| Address | 3600 M Street, N.W. |
| Coordinates | 38°54′19″N 77°4′12″W / 38.90528°N 77.07000°W |
| Current tenants | Georgetown University |
| Construction started | 1895 |
| Opened | May 27, 1897 |
| Height | |
| Architectural | 140 feet (43 m) |
| Technical details | |
| Floor count | 4 |
| Floor area | 81,765 square feet (7,596 m2) |
| Design and construction | |
| Architect(s) | Waddy Butler Wood |
| Civil engineer | D.S. Carll |
Capital Traction Company Union Station | |
| Part of | Georgetown Historic District (ID67000025) |
| MPS | Streetcar and Bus Resources of Washington, DC MPS |
| NRHP reference No. | 100004248 |
| Significant dates | |
| Added to NRHP | August 9, 2019[2] |
| Designated NHLDCP | May 28, 1967 |
| Designated DCIHS | January 24, 2019[1] |
The Georgetown Car Barn, historically known as the Capital Traction Company Union Station, is a building in the Georgetown neighborhood of Washington, D.C., in the United States. Designed by the architect Waddy Butler Wood, it was built between 1895 and 1897 by the Capital Traction Company as a union terminal for several Washington and Virginia streetcar lines. The adjacent Exorcist steps, later named after their appearance in William Friedkin's 1973 horror film The Exorcist, were built during the initial construction to connect M Street with Prospect Street.
Intended for dual use as a passenger station and as a storage house for the streetcars, the Car Barn began Washington's only cable car system. Almost immediately after the building opened, the system was electrified and the Car Barn was converted to accommodate electric streetcars. Throughout its history as a terminal and storage facility, the Car Barn was never utilized to the extent anticipated by its construction.
The building has undergone several renovations, the most extensive in 1911, when the original Romanesque Revival façade was significantly modified and the interior was almost completely gutted. Not long after its opening, the building fell into disrepair. Changing ownership over time, it maintained its original function of housing streetcars until 1950, when it was redeveloped as office space. Among its occupants was the International Police Academy, an arm of the Central Intelligence Agency, which operated out of the Car Barn in the 1960s and 1970s. Today, it is used as an academic building by Georgetown University. In 2019, it was listed on the National Register of Historic Places.
History
The Car Barn's original foundation supported a warehouse constructed in 1761[3] to store tobacco for auction unloaded from ships docked at the location of the present-day Key Bridge. The warehouse was converted to keep horses and their trolleys around 1861. On August 23, 1894, Congress authorized the extension of an existing trolley line terminating at the intersection of Bridge and High Streets (now Wisconsin Avenue and M Street respectively) to the intersection of M and 36th Streets. With the authorization, Congress required that a union station be erected at the site.[4] Thereafter, the site was used to store horse-drawn trolley cars.[5]
Construction
Construction on the building then known as Union Station began in early 1895 under the architectural direction of Waddy Butler Wood.[4] The superintendent and chief engineer of the Capital Traction Company, D.S. Carll, was in charge of the construction.[6] Before construction of the Car Barn, the two streets were joined by a steep hillside that carried 36th Street.[7] Large amounts of earth were excavated—80,000 cubic yards (61,000 m3) in total—resulting in the sharp cliff that exists today. Adjacent to the Car Barn are a set of stairs commonly known as the "Exorcist steps" and a large retaining wall, which were built at the time the Car Barn was constructed, to connect M and Prospect Streets.[8] The steps are so named as they provided the location for the scene in the 1973 horror film The Exorcist where the priest is thrown down the stairs to his death.[9]
The building's construction was opposed by the next-door resident of the Prospect House, who furnished affidavits by prominent architects stating that blasting from the construction was damaging her house; this led to court-ordered supervision of the blasting in 1894.[10] After the Car Barn's construction, the large edifice obstructed the view of the Potomac River and Virginia from homes on Prospect Street, including the well-known cottage of E. D. E. N. Southworth.[a] For this reason, some considered it a "desecration" of the local scenery.[11]
The three-story, 180-by-242-foot (55 by 74 m) building was opened on May 27, 1897, containing offices for the several tenant trolley companies and waiting rooms that were decorated with red oak wainscot panelling, ornate iron stair railings, and stuccoed ceilings. The exterior was designed in the Romanesque Revival style.[12] Its tower, which reached a height of 140 feet (43 m), contained an elevator that shuttled passengers between the terminals.[4] Many of the building's decorations reflect its original function. The pediment facing M Street reads "Capital Traction Company" and contains three decorative flywheels.[13]
The M Street-facing first floor served the Washington and Georgetown Railroad. The second and third floors were connected with steel trestles to allow for trolleys coming across the Potomac River from Rosslyn, which served Washington, Arlington, Falls Church, and were projected to serve the Great Falls and Old Dominion Railroad. The roof, which was level with Prospect Street, was used by the Metropolitan Railroad and had a covered walkway for passengers to get from the elevator to Prospect street.[4]
The station operated as Washington's only cable car trolley terminal for less than a year.[4] Almost immediately after opening, the Car Barn was converted to operate the new electric streetcars.[13] The Virginia lines never made use of the terminal and the Metropolitan Railroad did not use the station to the extent intended. It intended to place storage tracks on the roof of the building, but never did.[4]
Re-design
Although regarded as well-designed before 1900, the Car Barn thereafter began a period of deterioration and neglect lasting for 50 years.[4] The first stage of the transition from a trolley station to an office building was carried out between 1906 and 1908, when portions of the second floor were converted into office space. The electrification of streetcars necessitated a large-scale re-design of the Barn, which began in 1910. To accommodate the larger cars, the entrances to the building were extended and a new elevator was installed to lift streetcars to the roof.[14] This transition required a near complete reconstruction of the building. The steel support beams were replaced and the entire façade was changed to extend toward M Street and increase its height to allow more office space. These modifications were complete in 1911.[15]
Further conversions of track space to office space occurred between 1921 and 1922. Extensive remodeling occurred again in 1933 with the designation of the Car Barn as the headquarters of the new Capital Transit Company, as a result of the merger between the Capital Traction Company and the Washington Railway and Electric Company, which increased the number of office workers at the building. These changes involved the removal of the roof in the center of the building, the creation of a lightwell on the third floor, the conversion of the third floor into office space, and the removal of the covered passageway on the roof.[15]
Later uses
The last streetcar operations at the Car Barn ended with the closure of the Rosslyn–Benning Line on April 30, 1949. The building continued to store streetcars until May 1950. Toward the end of 1952, the first floor was converted into office space.[15]
When the Capital Transit Company merged with its competitors, the building came under the ownership of its new corporate successor, the DC Transit System, in 1956. By then, the building had fallen into such a state of disrepair that the company deliberated over whether to demolish it entirely. Seeking to preserve the historic structure, it elected to redevelop it.[4] The building underwent considerable interior renovations between 1957 and 1960, which were intended to turn the structure entirely into an office building. This involved lowering the ceilings, which were previously designed to accommodate the height of the streetcars.[15] The building was included in the Historic American Buildings Survey in 1967.[16]

Beginning in late 1963,[17] the Car Barn was home to the International Police Academy, operated by the Central Intelligence Agency (though officially part of the Agency for International Development) that trained Latin American police forces; members of these forces met at the Car Barn until the program was shut down in 1975.[18]
In 1992, the owner of the DC Transit System, O. Roy Chalk, was subject to foreclosure, and the building came under the ownership of the Lutheran Brotherhood.[19] The Car Barn was purchased in 1997 by Douglas Development Corporation—which continues to own the building—and it was renovated the following year. The primary tenant is Georgetown University,[20] which first began leasing space in the 1950s.[21] After two years of renovation by the university that ended in 2017, the first floor garage was converted to house the Graduate School of Arts and Sciences and the Georgetown University Press.[22] The building today has four floors and has a floor area of 81,765 square feet (7,596 m2).[20] The Car Barn was listed on the District of Columbia Inventory of Historic Sites on January 24, 2019,[1] and the National Register of Historic Places as part of a multiple property submission named "Streetcar and Bus Resources of Washington, DC" on August 9, 2019.[2]
Notes
See also
- Wychwood Barns, a former streetcar barn and maintenance facility in Toronto converted into a community space
References
- ^ a b "HPRB Actions: January 24 and 31, 2019" (PDF). D.C. Historic Preservation Review Board. February 4, 2019. Retrieved October 30, 2019.
- ^ a b "National Register of Historic Places Program: Weekly List 20190906". National Park Service. September 6, 2019. Archived from the original on September 9, 2019. Retrieved September 10, 2019.
- ^ "The old Georgetown Car Barn, Washington, D.C." Library of Congress. Archived from the original on October 11, 2018. Retrieved October 11, 2018.
- ^ a b c d e f g h "Our Projects: The Historic Car Barn". Douglas Development Corporation. Archived from the original on February 21, 2008. Retrieved October 11, 2018.
- ^ "DAVIS Leads Construction on Design-Build Project at Georgetown Car Barn". Washington Building Congress. July 17, 2014. Archived from the original on January 3, 2019. Retrieved January 3, 2019.
- ^ Commission of Fine Arts & Historical American Buildings Survey 1967, p. 22
- ^ Emmerson 2018, sec. 8, p. 10
- ^ Emmerson 2018, sec. 8, p. 9
- ^ "Spirits in Our Midst: In Georgetown, We Are Haunted by History". The Georgetowner. October 25, 2017. Archived from the original on October 11, 2018. Retrieved October 11, 2018.
- ^ Emmerson 2018, sec. 8, p. 12
- ^ a b "Why Do the Exorcist Steps Exist in the First Place?". The Georgetown Metropolitan. October 30, 2015. Archived from the original on September 28, 2018. Retrieved October 11, 2018.
- ^ MBA Student Handbook Of Guidelines and Requirements. Georgetown University McDonough School of Business. 2001. p. 47. CiteSeerX 10.1.1.202.51.
- ^ a b "One Last Remnant of Washington's Cable Cars Lives on in Georgetown". The Georgetown Metropolitan. September 16, 2011. Archived from the original on August 31, 2018. Retrieved October 11, 2018.
- ^ Commission of Fine Arts & Historical American Buildings Survey 1967, p. 23
- ^ a b c d Commission of Fine Arts & Historical American Buildings Survey 1967, p. 24
- ^ Commission of Fine Arts & Historical American Buildings Survey 1967, p. 19
- ^ "Forgotten History of the Car Barn". Walsh School of Foreign Service. Archived from the original on May 2, 2019. Retrieved May 2, 2019.
- ^ Anderson, Jack (July 12, 1978). "Washington Merry-Go-Round: CIA trains Amin's henchmen". The Benton Courier. p. 14. Archived from the original on January 29, 2019. Retrieved January 29, 2019.
- ^ Fruehling, Douglas. "Jemal to Buy Georgetown's Car Barn". Douglas Development Corporation. Archived from the original on May 13, 2008. Retrieved January 2, 2019.
- ^ a b "The Car Barn". Douglas Development Corporation. Archived from the original on January 26, 2018. Retrieved October 11, 2018.
- ^ "Preserving the '60s – the 1760s – with Integrity". Davis Construction. Archived from the original on December 24, 2017. Retrieved January 3, 2019.
- ^ Wallender, Andrew (January 31, 2017). "University Completes Two-Year Renovation of Car Barn First Floor". The Hoya. Archived from the original on March 23, 2018. Retrieved October 11, 2018.
Sources
- Commission of Fine Arts; Historical American Buildings Survey (February 1967). "Capital Traction Company Union Station". Historical American Buildings Survey Selections: Georgetown Commercial Architecture – M Street (PDF) (Report). pp. 18–34. Archived (PDF) from the original on July 18, 2017. Retrieved November 22, 2018.
{{cite report}}: Invalid|ref=harv(help) - Emmerson, Catherine (September 25, 2018). Application for Historic Landmark or Historic District Designation: Georgetown Retaining Wall/Exorcist Steps (PDF) (Report). District of Columbia Historic Preservation Review Board. Archived (PDF) from the original on January 29, 2019. Retrieved January 29, 2019.
{{cite report}}: Invalid|ref=harv(help)
External links
- Historic district contributing properties
- 1895 establishments in Washington, D.C.
- Brick buildings and structures
- Industrial buildings completed in 1897
- Office buildings completed in 1897
- Industrial buildings and structures in Washington, D.C.
- Office buildings in Washington, D.C.
- Railway stations in the United States opened in 1897
- Georgetown (Washington, D.C.)
- Georgetown University buildings
- Streetcars in Washington, D.C.
- Tram stops
- Romanesque Revival architecture in Washington, D.C.
- Clock towers in the United States
- Railway buildings and structures on the National Register of Historic Places in Washington, D.C.
- District of Columbia Inventory of Historic Sites








