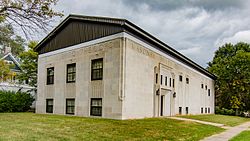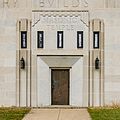Chariton Masonic Temple
Appearance
Chariton Masonic Temple | |
 | |
| Location | 821 Armory Ave. Chariton, Iowa |
|---|---|
| Coordinates | 41°0′51″N 93°18′24″W / 41.01417°N 93.30667°W |
| Area | less than one acre |
| Built | 1937 |
| Architect | Perkins, William L.; Best, E.H. and Sons |
| Architectural style | Art Deco, Masonic Temple |
| MPS | Architectural Career of William L. Perkins in Iowa:1917-1957 MPS |
| NRHP reference No. | 06000777[1] |
| Added to NRHP | September 06, 2006 |
The Chariton Masonic Temple in Chariton, Iowa is an Art Deco-style building from 1937 designed by William L. Perkins.[2]
It was listed on the National Register of Historic Places in 2006.[1] It was deemed significant as the last major Chariton work by William L. Perkins, and "as a fine example of Art Deco design executed in stone and brick."[2]: 15
Photo Gallery
References
- ^ a b "National Register Information System". National Register of Historic Places. National Park Service. March 13, 2009.
- ^ a b Molly Myers Naumann (March 2006). "National Register of Historic Places Registration: Chariton Masonic Lodge / Chariton Masonic Lodge #63 AF & AM". National Park Service. Retrieved July 13, 2016. with 16 photos





