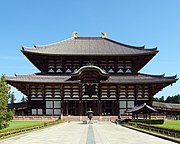Ken (unit)

A ken (間) is a measurement in Japanese architecture. It has two principal uses:
- As a proportion for intervals between the pillars of traditional-style buildings. The word is translated in this case in English as "bay". Traditional buildings usually measure an odd number of bays, for example 3×3 or 5×5. A type of temple's gate called rōmon can have dimensions going from 5×2 bays to the more common 3×2 bays down to even 1×1 bay.[1] The Zen butsuden in the illustration measures 5×5 ken across externally because its 3×3 ken core (moya) is surrounded by a 1-ken aisle called hisashi.
- As a length, part of the Shakkan-hō (尺貫法) traditional system of measurement, whose value varied in history but was always around just under 2 m (6.6 ft).[2][3] A ken is divided into six shaku (尺), each equivalent to 10 sun (寸).
Although mostly supplanted by the metric system, this unit is still in some use in carpentry and other fields. For example, the straw mats called tatami that cover the floors of most Japanese houses are 1-ken long and half ken wide, and floor surfaces are still measured mostly not in square meters but in tatami (as in "a six-tatami room"), and therefore indirectly in ken.
History

A building's proportions were (and, to a certain extent, still are) measured in ken, as for example in the case of Enryaku-ji's Konponchū-dō (Main Hall), which measures 11×6 bays (37.60 m × 23.92 m), of which 11×4 are dedicated to the worshipers. Inside buildings, available space was often divided in squares measuring one ken across, and each square was then called a ma (間), term written with the same Chinese character as ken.[2] The value of a ken could change from building to building, but was usually kept constant within the same structure. There can however be exceptions. Kasuga Taisha's tiny honden's dimensions, for example, are 1×1 in ken, but 1.9×2.6 in meters.[2] In the case of Izumo Taisha's honden, a ken is 6.32 m (20.7 ft), well above its standard value.[4]
The distance between pillars was standardized very early and started being used as a unit of measurement. Land area in particular was measured using the ken as a basis. The unit was born out of the necessity to measure land surface to calculate taxes. At the time of Toyotomi Hideyoshi (16th century), the ken was about 1.97 m (6.5 ft), but around 1650 the Tokugawa shogunate reduced it to 1.818 m (5.96 ft) specifically to increase taxes. After the Edo period, the ken started to be called kyōma (京間).[2][3]
Notes
References
- Japanese Art Net User System (JAANUS) Dictionary of Japanese Architectural and Art Historical Terminology, articles Kasuga-zukuri, Ken and Kondō. Accessed on May 6, 2009
- Iwanami Kōjien (広辞苑) Japanese dictionary, 6th Edition (2008), DVD version

