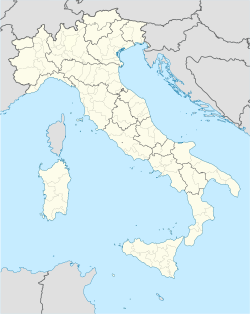Villa Romana di Patti
You can help expand this article with text translated from the corresponding article in Italian. (July 2018) Click [show] for important translation instructions.
|
This article needs additional citations for verification. (July 2018) |
 The archaeological site of the villa | |
| Location | Patti, Italy |
|---|---|
| Region | Sicily |
| Coordinates | 38°8′57″N 14°58′19″E / 38.14917°N 14.97194°E |
| Type | Dwelling |
| History | |
| Founded | 4th century BCE |
| Abandoned | Approximately 400 CE |
| Periods | Roman Imperial |
| Cultures | Roman |
| Site notes | |
| Condition | Ruined |
| Ownership | Public |
| Management | Soprintendenza per i Beni Culturali ed Ambientali di Messina |
The Villa Romana di Patti is a large Roman villa located in the comune of Patti in the province of Messina on Sicily. It was the seat of a latifundium.
History and description
The villa was discovered in 1973 during construction work on a stretch of the A20 motorway, when part of the north side of the villa was destroyed.
Although excavation is continuing and many rooms still need to be revealed, the general configuration of the villa is already quite clear.[1]
The original villa was constructed in the 2nd-3rd c. AD which was demolished to make way for a larger and much more elaborate villa built over it in the early 4th c. AD.
The nucleus of the villa consists of a peristyle surrounded by the residential rooms of the villa, typical of the late Roman villa. The most representative rooms are, on the west wing, the particularly large Aula Absidata ("apse hall") which recalls the Piazza Armerina basilica, and on the south wing a tri-apsidal room where the peristyle overlooks the sea. The Aula Absidata contained a mosaic floor which was destroyed, but the mosaic floors of the peristyle and tri-apse are in excellent condition.[2] The east–west orientation of the Aula Absidata, different to the north-south axis of the peristyle, raises doubts on its function and dating, suggesting that it might have been a church built after the owner had converted to Christianity.
The mosaic of the peristyle consists of a grid of square panels inserted in a frame of continuous laurel wreathes enriched with floral and ornamental motifs. The mosaic of the tri-apse includes octagonal and circular medallions with animals on curvilinear sides. The quality of both polychrome mosaics is not very high, which indicates they were the product of a Sicilian workshop instead of North African craftsmen.
In the north-east area a bath system had walls built using a different technique.
The residence had been abandoned prior to the earthquake that affected Sicily in AD 365.
More research is needed to define the chronology of the villa more precisely.
References
- ^ "Late antique villas in Sicily | Villa Romana del Casale". Villaromanadelcasale.it. Retrieved 2018-07-10.
- ^ "Regione Siciliana Assessorato Beni Culturali". Regione.sicilia.it. Retrieved 2018-07-10.
Further reading
- Sfameni, Carla (2004). "Residential Villas in Late Antique Italiy: Continuity and Change". In Bowden, William; Lavan, Luke; Machado, Carlos (eds.). Recent Research on the Late Antique Countryside. Late Antique Archaeology. Vol. 2. Leiden: Brill. pp. 335–375. ISBN 9789004136076.
- Voza, Giuseppe (1982). "Le ville romane del Tellaro e di Patti in Sicilia e il problema dei rapporti con l'Africa". 150-Jahr-Feier Deutsches Archäologisches Institut Rom: Ansprachen und Vorträge, 4–7 Dezember 1979. Mitteilungen des Deutschen Archäologischen Instituts - Römische Abteilung (in Italian). Vol. 25. Mainz: Philipp von Zabern. pp. 202–209. ISBN 3805305583.



