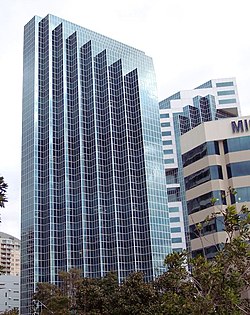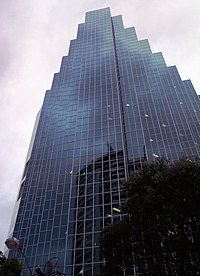Zenith Centre
| Zenith Centre | |
|---|---|
 Zenith Centre B | |
 | |
| General information | |
| Location | Chatswood |
| Coordinates | 33°47′41″S 151°10′46″E / 33.7948059°S 151.1793952°E |

The Zenith Centre is a skyscraper office complex in Sydney, New South Wales, Australia designed by architectural firm Rice Daubney. It is located in the suburb of Chatswood, at the corner Railway & McIntosh Streets. The Zenith comprises two office towers totalling 43,750 m2 and offers an excellent standard of accommodation, having been developed in 1987 to a high A-grade specification.[1] It has approximately 800 car spaces and large, efficient floor plates of over 1,000 m2. It also houses a theater on the ground level.
References
- ^ "Zenith Towers Complex - The Skyscraper Center". www.skyscrapercenter.com. Retrieved 14 June 2017.
