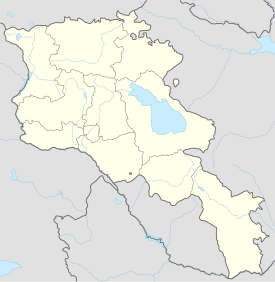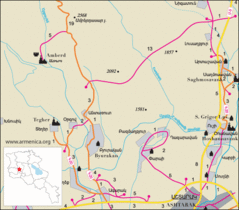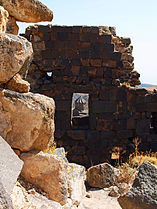Amberd
| Amberd | |
|---|---|
| Aragatsotn Province, Armenia | |
 The fortress of Amberd | |
| Coordinates | 40°23′19″N 44°13′35″E / 40.3886°N 44.2264°E |
| Type | Fortress |
| Site information | |
| Open to the public | Yes |
| Condition | A large portion of the fortification walls, bath house and church remain intact. |
| Site history | |
| Built by | Kamsarakan family |
| In use | Site: Since the Stone Age; Fortress: From the 7th to 13th centuries |
| Demolished | 1236 by the Mongols |
Amberd (Template:Lang-hy) is a 7th-century fortress located 2,300 meters (7,500 ft) above sea level, on the slopes of Mount Aragats at the confluence of the Arkashen and Amberd rivers in the province of Aragatsotn, Armenia. The name translates to "fortress in the clouds" in Armenian. It is also the name incorrectly attributed to Vahramashen Church, the 11th-century Armenian church near the castle. The village of Byurakan is 6.4 kilometres (4.0 mi) from the site of Amberd.
History

The site started as a Stone Age settlement. During the Bronze Age and Urartian periods, a fortress had been built that is now obsolete. Some sources say that Amberd used to be a summer residence for kings. The castle of Amberd and some sections of walls were constructed in the 7th century as a possession of the noble House of Kamsarakan.
Four centuries later the fortress and surrounding lands were purchased by the House of Pahlavuni and rebuilt by Prince Vahram Vachutian Pahlavuni, as is recorded in the manuscripts of Grigor Magistros Pahlavuni. Vahram built the Church of Surb Astvatsatsin in 1026, fortified the complex with thicker stone walls, and added three bastions along the ridge of the Arkhashen canyon. Despite being unusual for a military installation, a bath house was built in the same period and has remained moderately intact along with the water supply system.
Amberd was invaded in the 1070s by the Seljuq Turks who turned it into a military base. In 1197, a joint-army of Armenians and Georgians led by General Zakaria Mkhargrdzeli liberated the fortress. Under Zakarian control during the 12th and 13th centuries, the walls were structurally reinforced and the castle and outer buildings were renovated.
The noble Vacheh Vachutian purchased Amberd in 1215, making it a key defensive site in the region. Within a short period of time, the Mongols captured and destroyed the fortress in the year 1236. The site remained abandoned and untouched until the 20th century, when reconstruction and archaeological excavations began.
Architecture
Fortress
The castle ruins of Amberd comprised an area of 1,500 square metres (16,000 sq ft). Its walls are constructed of roughly hewn basalt blocks set in place with mortar. Tower walls are inclined to have made it easier to fire on invaders below. The interior of the castle had three-stories, each floor separated from one another by wood planks clinched on logs. There were five rooms in the first and second floor, each arranged in a row where one would enter each room through the previous room. An irregularly shaped hallway was separate from the three internal rooms by an internal wall.
On the third floor were the reception areas and private rooms for its royal inhabitants. The structural configuration is thought to have not changed since it was first built in the 7th century. Excavations have shown that the interior of the castle and rooms were quite lavish with elegantly carved decorations in the rooms, oil lamps, incense holders, and walls decorated with silks and brocades, and with bronze, gold and silver ornamentation.
Water supply
At Amberd, a constant water supply was crucial for its inhabitants. The fortress' primary viaduct was a terra cotta pipeline that had been laid 4 to 5 kilometres (2.5 to 3.1 mi) from the fortress to dammed reservoirs which collected sources of spring water from higher elevations and melting snow. In the event that the fortress was under attack, it was likely that the pipeline would be destroyed. Therefore, another more secret water supply would need to ensure a constant flow of water to its inhabitants to keep them from dying from thirst. A covered passageway that led from the fortifications along a steep pathway descending down a cleft in the rocks to the Arkashen River performed such a task.
Bath house
The bath house south of the fortress was built between the 10th and 11th centuries. Its twin bathing rooms each with a single dome are still moderately intact. At one time it had used hypocaust heating as had originated in Roman times, to heat the floors. Pipes that ran through the floors and walls of the structure were heated by a fire built under the floor, which then forced the heat throughout the bathing rooms. Metal pipes supplied hot water to the baths.
Gallery

-
Road map of Amberd and surrounding region
-
The fortress and the church
-
The northwestern gate
-
Interior walls of the fortress (main entry lower left)
-
Bath house as seen from the back, with the remains of the two domes on top
-
Interior of the 10-11th c. bath house
-
Amberd Ruins
-
Amberd Ruins
-
View of Vahramashen from Amberd Ruins
-
View of Vahramashen from Amberd Ruins
-
View of countryside from Amberd
-
Amberd stairs within ruins
-
Amberd Fortress Interior Walls
-
Amberd Fortress Interior Walls
-
View of Vahramashen from Amberd ruins
References
- Harutyunyan, Sergei (1978), Անբերդ (Anberd) (in Armenian), Yerevan, Armenian SSR: Armenian Academy of Sciences
- Kiesling, Brady (2005), Rediscovering Armenia: Guide, Yerevan, Armenia: Matit Graphic Design Studio
- Kiesling, Brady (June 2000). Rediscovering Armenia: An Archaeological/Touristic Gazetteer and Map Set for the Historical Monuments of Armenia (PDF). Archived (PDF) from the original on 6 November 2021.















