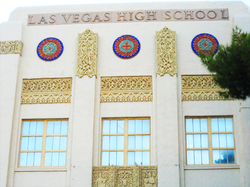Las Vegas High School Historic District
Las Vegas High School Academic Building and Gymnasium | |
 | |
| Location | 315 S. Seventh St., Las Vegas, Nevada |
|---|---|
| Coordinates | 36°9′55″N 115°8′20″W / 36.16528°N 115.13889°W |
| Built | 1930 |
| Architect | George A. Ferris & Son |
| Architectural style | Art Deco, Aztec Moderne[1] |
| Part of | Las Vegas High School Neighborhood Historic District (ID90002204) |
| NRHP reference No. | 86002293 |
| Significant dates | |
| Added to NRHP | September 24, 1986[2] |
| Designated CP | January 30, 1991[2] |
Las Vegas High School Academic Building and Gymnasium, now the Las Vegas Academy of International Studies and Performing Arts, is an Art Deco building in Las Vegas, Nevada. It represents a subset of the Art Deco style known as "Aztec Moderne", in which Aztec design motifs were used in an overall Art Deco palette of forms and materials. The academic building and the gymnasium are two of the original 3 buildings that were built. The third was destroyed around 1950.[3]
Described as the best example of Art Deco in Las Vegas, the school was designed by father-and-son architects George A. Ferris & Son of Reno, Nevada. The stucco-covered reinforced concrete buildings are decorated with a variety of polychrome medallions and friezes depicting animals and plants.[4] The two-story academic building, measuring 208 by 82 feet (63 by 25 m), is part of a seven-building complex within the larger Las Vegas High School Neighborhood Historic District. The gymnasium is of complementary form and construction, measuring 113 by 83 feet (34 by 25 m). The gymnasium's entrance is rendered as a stylized Mayan arch. The Academic Building and Gymnasium are linked by the 1952 Humanities Building, which is not regarded as contributing to the historic character of the complex.[5]
The Academic Building and Gymnasium were listed on the National Register of Historic Places on September 24, 1986.[2][6] The school became a magnet school for specialized studies in 1993.
References
- ^ "Las Vegas High School Academic Building and Gymnasium". 2006-12-05. Retrieved 2008-10-12.
- ^ a b c "National Register Information System". National Register of Historic Places. National Park Service. March 13, 2009.
- ^ "Las Vegas High School Neighborhood Historic District Registration Form" (PDF). Retrieved 2009-10-30.
- ^ Nicoletta, Julie (2000). "Las Vegas". Buildings of Nevada. Oxford University Press. p. 214. ISBN 0-19-514139-3.
- ^ Kuranda, Kathryn (July 11, 1986). "National Register of Historic Places Inventory Nomination: Las Vegas High School Academic Building and Gymnasium". National Park Service. Retrieved 2009-05-20.
- ^ "Clark County". Nevada. 2008-07-31. Archived from the original on 2011-07-25. Retrieved 2008-10-12.
{{cite web}}: Unknown parameter|deadurl=ignored (|url-status=suggested) (help)
- National Register of Historic Places in Las Vegas
- High schools in Las Vegas
- Art Deco architecture in Nevada
- Defunct schools in Nevada
- Historic district contributing properties in Nevada
- School buildings on the National Register of Historic Places in Nevada
- Individually listed contributing properties to historic districts on the National Register in Nevada


