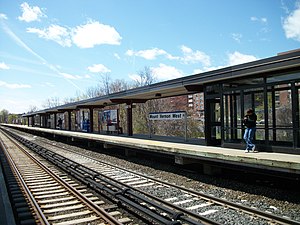Mount Vernon West station
Mount Vernon West | ||||||||||||||||||||||||||||||
|---|---|---|---|---|---|---|---|---|---|---|---|---|---|---|---|---|---|---|---|---|---|---|---|---|---|---|---|---|---|---|
 The two center tracks at Mount Vernon West station looking south | ||||||||||||||||||||||||||||||
| General information | ||||||||||||||||||||||||||||||
| Location | 1 Mount Vernon Avenue Mount Vernon, New York, 10550 | |||||||||||||||||||||||||||||
| Coordinates | 40°54′47″N 73°51′01″W / 40.9130°N 73.8502°W | |||||||||||||||||||||||||||||
| Line(s) | ||||||||||||||||||||||||||||||
| Platforms | 2 island platforms | |||||||||||||||||||||||||||||
| Tracks | 4 | |||||||||||||||||||||||||||||
| Connections | ||||||||||||||||||||||||||||||
| Construction | ||||||||||||||||||||||||||||||
| Parking | 221 spaces | |||||||||||||||||||||||||||||
| Accessible | Yes | |||||||||||||||||||||||||||||
| Other information | ||||||||||||||||||||||||||||||
| Fare zone | 3 | |||||||||||||||||||||||||||||
| History | ||||||||||||||||||||||||||||||
| Opened | 1914[1] | |||||||||||||||||||||||||||||
| Electrified | 700V (DC) third rail | |||||||||||||||||||||||||||||
| Previous names | Mount Vernon (????-1974) | |||||||||||||||||||||||||||||
| Passengers | ||||||||||||||||||||||||||||||
| 2006 | 304,720 | |||||||||||||||||||||||||||||
| Services | ||||||||||||||||||||||||||||||
| ||||||||||||||||||||||||||||||
The Mount Vernon West Metro-North Railroad station is the first station in Westchester County, New York on the Harlem Line. It is 13.1 miles (21.1 km) from Grand Central Terminal. Its ticket office and waiting area are at the bottom level of the Bank of New York building on Mount Vernon Avenue.
This station is the southernmost station in the Zone 3 Metro-North fare zone.
History
Mount Vernon West Station was originally built by the New York and Harlem Railroad along the median of what is today MacQuestor Parkway just south of Mount Vernon Avenue. The line was electrified and realigned in southern Mount Vernon by the New York Central and Hudson River Railroad and commissioned the architectural firm of Warren and Wetmore to build a new station along the realigned segment in 1914,[2] although the bridge over Mount Vernon Avenue was built in 1910. As with most NYCRR stations in Westchester County, the station became a Penn Central station once the NYC & Pennsylvania Railroads merged in 1968, and eventually became part of the MTA's Metro-North Railroad. As of August 2006, daily commuter ridership was 1,172 and there are 221 parking spots.[3] The station house which is addressed at 156 South West Street and still bears the name New York Central Railroad on its façade,[4] is used primarily for retail, and tickets can be purchased from beneath the platforms.
Platform and track configuration
| 4 | ■ Harlem Line | for Grand Central |
| 2 | ■ Harlem Line | for Grand Central |
| 1 | ■ Harlem Line | for Wassaic |
| 3 | ■ Harlem Line | for Wassaic |
This station has two slightly offset high-level island platforms, each 12 cars long. The western platform, adjacent to Tracks 2 and 4, is generally used by southbound trains. The eastern platform, adjacent to Tracks 1 and 3, is generally used by northbound trains.
References
- ^ Existing Railroad Stations in Westchester County, New York
- ^ Mount Vernon; G.W. Bromley & Co., 34 Pine Street, New York, 1914 (David Rumsey Map Collection)
- ^ New York Times 2006 Metro-North commuter rail info
- ^ DanTD (April 21, 2011). File:Mount Vernon West Station; NYCRR Building.JPG (photograph). Retrieved November 15, 2012.
{{cite AV media}}: External link in|people=
