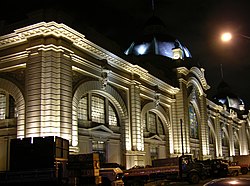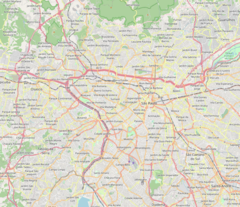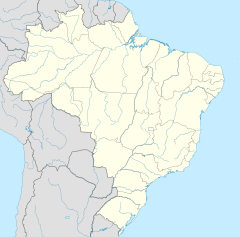Municipal Market of São Paulo
| Municipal Market of São Paulo | |
|---|---|
Mercado Municipal de São Paulo | |
 Municipal Market of São Paulo at night | |
| Alternative names | Mercadão |
| General information | |
| Type | Public market |
| Architectural style | Eclectic style |
| Address | Rua da Cantareira, 306 |
| Town or city | São Paulo |
| Country | Brazil |
| Coordinates | 23°32′30″S 46°37′45″W / 23.54167°S 46.62917°W |
| Construction started | 1928 |
| Opened | 1933 |
| Renovated | 2004 |
| Technical details | |
| Floor count | 2 |
| Lifts/elevators | 1 |
| Design and construction | |
| Architect(s) | Francisco Ramos de Azevedo |
| Website | |
| www | |
The Municipal Market of São Paulo (Portuguese: Mercado Municipal Paulistano, Mercado Municipal de São Paulo) is a large public market in São Paulo, Brazil.[1][2] It was designed by the architect Francisco Ramos de Azevedo and inaugurated on January 25, 1933 as a wholesale and retail post specializing in fruits, vegetables, cereals, meats, spices and other food products. The market is located in the Mercado neighborhood, a name that references the market, in the historic center of São Paulo. It is located near the Tamanduateí River in the old Várzea do Carmo, a floodplain of the river now primarily used as Dom Pedro II Park. The market was formally named the Mercado Municipal São Paulo in 1995.[3] It is commonly known in São Paulo as the Mercadão, or "big market", and a noted meeting point for resident São Paulo and one of the most visited tourist spots in the city.
History

The structure, built in the eclectic style, is noted for its columns, vaults and stained glass. It was constructed between 1928 and 1933 by the office of the architect Francisco de Paula Ramos de Azevedo (1851-1928), with a façade designed by Felisberto Ranzini.
Structure
The first floor of the market is occupied by retailers, and the second floor mezzanine serves as a restaurant. The Mercadão occupies 12,600 square metres (136,000 sq ft) and has 1,500 employees working at various in the building. 450 tons of food passes through the market per day in more than 290 boxes.[2]
Façade
The façade of the Municipal Market is the work of Felisberto Ranzini (1882-1976), an Italian-Brazilian who worked in the architectural office of Ramos de Azevedo. Ranzini, who also participated in the construction of the São Francisco Law School, utilized a mix of Ionic and Doric columns on the municipal market. The massive columns allow for large spaces for glazing in the market which in turn provide a large source of natural light.[3]
Stained glass
The market is noted for its stained glass. 72 stained glass, arranged in 32 panels, are the work of the Russian artist Conrado Sorgenicht Filho and his office, Casa Conrado Sorgenicht. Sorgenicht is noted for his work the windows of the São Paulo Cathedral and 300 other Brazilian churches. Unlike stained glass produced as sacred works, the windows of the market depict various aspects of food production in the greater São Paulo region.[4][3]
Renovation
A third and most significant renovation of the market was proposed in 2003 as part of the Program for the Revitalization of Central São Paulo (Programa de Revitalização do Centro de São Paulo) financed by the Inter-American Development Bank. A new 2,000 square metres (22,000 sq ft) mezzanine with eight restaurants, new exterior lighting, and the replacement of the market floor with granite slabs were completed by August 2004.[1]
References
- ^ a b Mercado Municipal de São Paulo : 70 Anos de Cultura e Sabor. São Paulo, SP: ABooks Editora. 2003. ISBN 8586664146.
- ^ a b "Portal do Mercadão: Everything in just one place". São Paulo, Brazil: Mercado Municipal de São Paulo. Retrieved 2015-01-29.
- ^ a b c Tirapeli, Percival (2007). São Paulo: Artes e Etnias. São Paulo: Imprensa Oficial Editora Unesp. p. 277. ISBN 9788571397255.
- ^ Altet, Xavier (2007). Stained Glass: Masterpieces of the Modern Era. London New York: Thames & Hudson. p. 173. ISBN 9780500513729.
External links
![]() Media related to Municipal Market of São Paulo at Wikimedia Commons
Media related to Municipal Market of São Paulo at Wikimedia Commons


