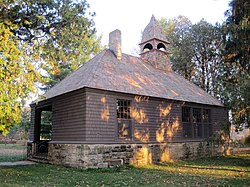Unity Chapel
Unity Chapel | |
 Unity Chapel | |
| Location | Spring Green, Wisconsin |
|---|---|
| Coordinates | 43°07′57″N 90°03′41″W / 43.132544°N 90.0614223°W |
| Built | 1886 |
| Architect | Joseph Lyman Silsbee Frank Lloyd Wright |
| Architectural style | Shingle Style |
| NRHP reference No. | 74000092 |
| Added to NRHP | July 18, 1974 |
The Unity Chapel is located in town of Wyoming in Iowa County, Wisconsin. It was added to the National Register of Historic Places in 1974.[1]
History
Unity Chapel was designed in Joseph Lyman Silsbee's Chicago architectural office in 1886. Silsbee was one of the leading practitioners of Shingle style architecture in the Midwest and designed the chapel as a simple execution of this style. Although not officially in the employ of Silsbee, eighteen-year-old Frank Lloyd Wright "looked after the interior". This makes the chapel Wright's earliest known work. The chapel was designed for Wright's uncle, Jenkin Lloyd Jones, who had commissioned Silsbee to design his All Souls Church in Chicago the previous year. After Unity Chapel was built, Wright moved to Chicago and joined the employ of Silsbee.[2]
The building was recognized by the National Park Service with a listing on the National Register of Historic Places on July 18, 1974.[2]
Architecture
The chapel is a small building shaped in a reversed "L"; the short leg points north and the long leg points east. The short leg operated as an entryway and the long leg is the main chapel hall. The hipped roof is steeply-pitched and features a belfry at the intersection of the gables. The belfry is square with a bell-cast hipped roof. Each of its four sides has a semi-circular arched opening. Consistent with Shingle style design architecture, a layer of wood shingles covers both the roof and the exterior walls. Unity Chapel rests on a rock-faced stone foundation. Double-hung windows in groups of three are found on the north, south, and west walls. The upper sash has twelve lights and the lower sash is one large pane.[2]
The chapel graveyard holds the remains of several relatives of Wright. Wright himself was originally buried there, but his wife later moved the remains to Taliesin West in Arizona.[2]
References
- ^ "Unity Chapel". Landmark Hunter.com. Retrieved 2012-02-22.
- ^ a b c d Dean, Jeffrey M. (July 18, 1974), National Register of Historic Places Inventory—Nomination Form: Unity Chapel, National Park Service, State Historical Society of Wisconsin, retrieved October 29, 2014
- Storrer, William Allin. The Frank Lloyd Wright Companion. University Of Chicago Press, 2006, ISBN 0-226-77621-2 (S.000)
- Properties of religious function on the National Register of Historic Places in Wisconsin
- Chapels in the United States
- Buildings and structures in Iowa County, Wisconsin
- Shingle Style church buildings
- Churches completed in 1886
- Unitarian Universalist churches in Wisconsin
- Welsh-American history
- National Register of Historic Places in Iowa County, Wisconsin
- 1886 establishments in Wisconsin


