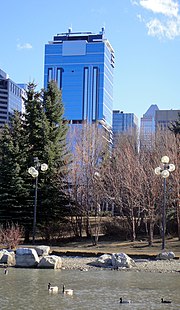Jamieson Place (Calgary)
| Jamieson Place | |
|---|---|
 Jamieson Place seen from Princes Island Park | |
 | |
| General information | |
| Status | Completed |
| Type | office |
| Location | Calgary |
| Construction started | January 2007 |
| Opening | December 2009 |
| Owner | British Columbia Investment Management Corporation |
| Management | Bentall Capital |
| Height | |
| Antenna spire | 173 m (568 ft) |
| Roof | 170 m (560 ft)[1] |
| Technical details | |
| Floor count | 38 |
| Floor area | 920,000 sq ft (85,000 m2) |
| Design and construction | |
| Architect(s) | Gibbs Gage Architects[2] |
| Developer | Bentall LP |
| Structural engineer | Read Jones Christoffersen |
| Main contractor | EllisDon |
Jamieson Place is a skyscraper in Calgary, Alberta, Canada.
It was named in honour of Alice Jamieson, the first female to be appointed to any judiciary in the British Empire (in 1913).[3]
The complex includes an underground 5 level, 240,000 sq ft (22,000 m2) parkade with 500 stalls and a 3-story high indoor winter garden.[2] It is connected to the east and north by a Plus 15 skywalk, with expansion planned towards the west to the nearby Westin Hotel. The office space covers 920,000 sq ft (85,000 m2).
The roof of the 38 floors tower rise to a height of 170 m (560 ft)[1] and the two spires bring the total height to 173 m (568 ft). The spires are lit during the night.
The building is owned by British Columbia Investment Management Corporation and managed by Bentall LP.
Gallery
-
Construction of Jamieson Place in June 2009
See also
References
- ^ a b Emporis. "Jamieson Place". Retrieved 2007-10-27.
- ^ a b Gibbs Gage Architects. "Jamieson Place". Retrieved 2007-10-27.
- ^ Jamieson Place. "Naming". Archived from the original on October 20, 2008. Retrieved 2007-10-27.
{{cite web}}: Unknown parameter|deadurl=ignored (|url-status=suggested) (help)
External links

