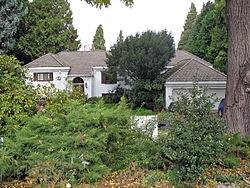Robert and Mabel Loomis House
Appearance
Robert and Mabel Loomis House | |
 The Loomis House in 2009 | |
| Location | 1100 State Street Hood River, Oregon |
|---|---|
| Coordinates | 45°42′30″N 121°31′23″W / 45.708284°N 121.523037°W |
| Area | 0.68 acres (0.28 ha)[1] |
| Built | 1938[1] |
| Architect | Percy D. Bentley[1] |
| Architectural style | Mediterranean Revival[1] |
| NRHP reference No. | 90001599 |
| Added to NRHP | October 25, 1990 |
The Robert and Mabel Loomis House is a historic residence located in Hood River, Oregon, United States.[1]
The house was listed on the National Register of Historic Places in 1990.[2]
See also
[edit]References
[edit]- ^ a b c d e Donovan, Sally (March 7, 1990), National Register of Historic Places Registration Form: Loomis, Robert and Mabel, House (PDF), retrieved January 12, 2015.
- ^ National Park Service (November 2, 1990), Weekly List of Listed Properties: 10/22/90 through 10/26/90 (PDF), retrieved January 12, 2015.
External links
[edit]
Categories:
- 1938 establishments in Oregon
- Buildings and structures in Hood River, Oregon
- Houses completed in 1938
- Houses in Hood River County, Oregon
- Houses on the National Register of Historic Places in Oregon
- Mediterranean Revival architecture in Oregon
- National Register of Historic Places in Hood River County, Oregon
- Oregon Registered Historic Place stubs



