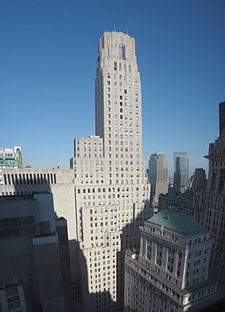1 Wall Street
| 1 Wall Street | |
|---|---|
 One Wall Street | |
 | |
| General information | |
| Status | Completed |
| Type | Office |
| Location | 1 Wall St., New York, NY 10286, United States |
| Coordinates | 40°42′26″N 74°00′42″W / 40.70722°N 74.01167°W |
| Construction started | 1929 |
| Completed | 1931 |
| Owner | Macklowe Properties |
| Height | |
| Roof | 654 feet (199 meters) |
| Technical details | |
| Floor count | 50 |
| Design and construction | |
| Architect(s) | Ralph Walker |

One Wall Street (originally the Irving Trust Company Building, then the Bank of New York Building after 1988, and now known as the BNY Mellon Building since 2007), is an Art-Deco-style skyscraper in Lower Manhattan, New York City. It is located in Manhattan's Financial District on the corner of Wall Street and Broadway. Up until September 30, 2015, it served as the global headquarters of The Bank of New York Mellon Corporation. In May, 2014 it was announced that the corporation agreed to sell its headquarters tower to a joint venture led by Harry B. Macklowe's Macklowe Properties for $585 million.[1]
Architecture
Designed by Ralph Walker, the building was originally built for the Irving Trust Company. It is an Art Deco architectural style, with a steel skeleton whose facade is covered in limestone.[2] Because of the curves in the wall, the bank does not completely occupy its full building lot, and by law the unoccupied and unmarked land reverts to the public, but for a number of small markers embedded in the sidewalk asserting the limits of the building's lot. It counts fifty stories and is 654 feet (199 meters) tall, and measures 1,165,659 rentable square feet.
The Wall Street entrance leads into a two-story banking hall whose ceiling is decorated with red and gold mosaics designed by Hildreth Meiere, comparable to the mosaics in the Golden Hall of Stockholm City Hall, and manufactured by the same company, the Ravenna Mosaic Company in Berlin.[3]
History
Construction on the building began in 1929 and was completed in 1931,[4] to the designs of the architectural firm of Voorhees, Gmelin and Walker.
In 1963-1965,[4] a 36-floor addition to the site was constructed to the south of the tower to provide extra office space. This site had been occupied by the eighteen-story Manhattan Life Insurance Building (1894), which was the title-holder as the tallest building in the world from 1894 until 1899,[5] and the twentytwo-story Knickerbocker Trust Company Building (1909). Among other alterations was the chiseling out of "Irving Trust" name from the cornerstone and replacement with "Bank of New York."
The building has had numerous problems with the limestone exterior, and in 2001, the building's owners decided to bring in Hoffmann Architects to conduct a survey of the exterior and provide a five-year masterplan consisting of mortar repair and window replacements.
After the sale to Macklowe Properties, it was reported that the building would be converted to condominiums, rental apartments, and retail space.[6]
See also
References
- ^ Levitt, David M (May 22, 2014). "BNY Mellon Reaches Deal for $585 Million Office Sale". Bloomberg.
- ^ Columbia class text
- ^ NYU class description
- ^ a b New York City Landmarks Preservation Commission "One Wall Street Designation Report" (March 6, 2001)
- ^ Korom, Joseph A. (2008). The American skyscraper, 1850-1940: a celebration of height. Branden Books. p. 432. ISBN 978-0-8283-2188-4.
- ^ http://ny.curbed.com/archives/2014/11/20/macklowe_to_convert_one_wall_street_into_condos_and_rentals.php
External links
![]() Media related to 1 Wall Street at Wikimedia Commons
Media related to 1 Wall Street at Wikimedia Commons
- in-Arch.net: The Irving Trust Co. Building
- Rare slideshow of images showing the construction of the Irving Trust Building from the Canadian Centre for Architecture
