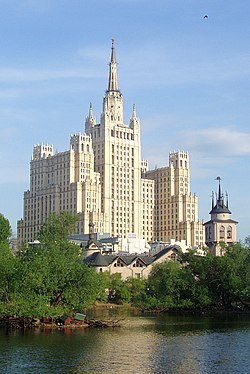Kudrinskaya Square Building
Appearance
| Kudrinskaya Square Building | |
|---|---|
Жилой дом на Кудринской площади | |
 | |
 | |
| General information | |
| Location | 1 Kudrinskaya square, Presnensky District, Moscow, Russia |
| Coordinates | 55°45′32″N 37°34′50″E / 55.75889°N 37.58056°E |
| Construction started | 1950 |
| Completed | 1954 |
| Height | |
| Roof | 160 m (520 ft) |
| Technical details | |
| Floor count | 22 |
| Design and construction | |
| Architect(s) | Mikhail Posokhin, Ashot Mndoyants |
The Kudrinskaya Square Building is a building in Moscow, one of seven Stalinist skyscrapers, designed by Mikhail Posokhin[1] and Ashot Mndoyants.[2]
Features


The skyscraper has 22 levels in its central part and is 160 metres (520 ft) tall. It is topped by a 30-metre spire which ends with a five-pointed star. Lateral towers are lower than the central one.
History
The skyscraper was laid down in 1950 and completed in 1954.[3] It was the last of the Seven Sisters to be completed.
Its apartments were originally intended for the political elite of the former USSR; they are currently inhabited by wealthy Russians.[4]
Notes
- ^ "Mikhail V. Posokhin". Retrieved 2019-05-09.
- ^ "Mikhail Posokhin Sr. and Ashot Mndoyants architecture in Moscow, Russia". Retrieved 2015-09-14.
- ^ "Kudrinskaya Square". Retrieved 2015-09-14.
- ^ Richardson, Dan (2009). The Rough Guide to Moscow. Rough Guides. pp. 157.
External links
Other projects
![]() Media related to Kudrinskaya Square Building at Wikimedia Commons
Media related to Kudrinskaya Square Building at Wikimedia Commons
