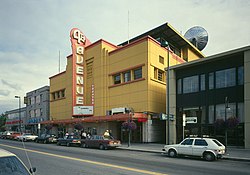Fourth Avenue Theatre (Anchorage, Alaska)
Fourth Avenue Theatre | |
Alaska Heritage Resources Survey
| |
 | |
| Location | 630 West 4th Avenue, Anchorage, Alaska |
|---|---|
| Coordinates | 61°13′6″N 149°53′40″W / 61.21833°N 149.89444°W |
| Area | 0.3 acres (0.12 ha) |
| Built | 1941-1947 |
| Built by | C.W. Hufeisen |
| Architect | B. Marcus Priteca and Augustine A. Porreca |
| Architectural style | Art Deco |
| NRHP reference No. | 82001620[1] |
| AHRS No. | ANC-284 |
| Significant dates | |
| Added to NRHP | October 05, 1982 |
| Designated AHRS | 1981 |
The Fourth Avenue Theatre, also known as the Lathrop Building, is a movie theater in Anchorage, Alaska that has been described as Art Deco, Streamline Moderne, and Art Moderne in style. Built beginning in 1941 and completed in 1947 after a halt during World War II, somewhat after the heyday of these styles, it was a large 960-seat first-run theater until the 1980s.
The theater was designed by B. Marcus Priteca, a leading designer of themed cinemas in America, in association with Seattle architect A.A. Porreca for Cap Lathrop, a prominent Alaska businessman. The theater's lobby featured a gold leaf mural of Mount McKinley, but originally omitted a concession stand, a feature Lathrop felt was inappropriate.
The main house was decorated with silver and gold murals by Anthony Heinsbergen and Frank Bouman of Los Angeles, and a rendering of the Big Dipper (a symbol of Alaska) on the ceiling. Murals were done on canvas with reliefs in Masonite leafed with gold and silver. The building's structure is reinforced concrete with travertine on the exterior street level.[2]

As the Lathrop Building, the complex included facilities for Lathrop's radio and television stations, a restaurant, and a penthouse apartment added in 1959-1960.[2]

After some renovation by the city of Anchorage, the theater was used by a catering firm as a banquet facility.[3] Rasmuson Foundation approved a program related investment structured as a low-interest loan to the Municipality of Anchorage in 2006 so that the city could purchase, restore and use the Theater for meeting space by the Anchorage Convention and Visitors Bureau.[4] When the Anchorage Assembly voted to prohibit the City to act as the loan guarantor, Rasmuson Foundation rescinded the award offer. Due to the economic recession in the following years, these plans did not come to fruition. In 2011, the theater's new owner, Peach Investments, presented new restoration plans.[5]
See also
- KENI Radio Building, by A.A. Porreca
- National Register of Historic Places listings in Anchorage, Alaska
References
- ^ "National Register Information System". National Register of Historic Places. National Park Service. July 9, 2010.
- ^ a b Hoagland, Alison K. (1993). "Anchorage". Buildings of Alaska. New York: Oxford University Press. pp. 84–85. ISBN 0-19-509380-1.
- ^ "4th Avenue Theatre". Cinema Treasures. 2008-11-01.
- ^ "Public - private partnership saves Anchorage's historic 4th Avenue Theater". Rasmuson Foundation. 2008-11-01. Archived from the original on 2015-10-23.
- ^ Andrea Gusty (2011-08-24). "Plans for 4th Avenue Theatre Restoration Surface Online". KTVA.
External links
- Historic American Buildings Survey (HABS) No. AK-28, "Fourth Avenue Theatre, 630 West Fourth Avenue, Anchorage, Anchorage, AK", 7 photos, 1 color transparency, 2 data pages, 3 photo caption pages
- Theatres completed in 1947
- Theatres on the National Register of Historic Places in Alaska
- Cinemas and movie theaters in Alaska
- B. Marcus Priteca buildings
- Art Deco architecture in Alaska
- Buildings and structures in Anchorage, Alaska
- Streamline Moderne architecture in Alaska
- Historic American Buildings Survey in Alaska
- 1947 establishments in Alaska
- Buildings and structures on the National Register of Historic Places in Anchorage, Alaska





