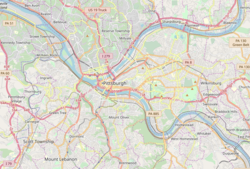Larimer School
Appearance
Larimer School | |
 | |
| Location | Larimer Ave. at Winslow St., Pittsburgh, Pennsylvania |
|---|---|
| Coordinates | 40°27′56″N 79°54′46″W / 40.4656°N 79.9128°W |
| Area | 1 acre (0.40 ha) |
| Built | 1896 |
| Architect | Peoples,Ulysses J. Lincoln; Rowland,George M. |
| Architectural style | Renaissance, Art Deco |
| MPS | Pittsburgh Public Schools TR |
| NRHP reference No. | 86002675[1] |
| Added to NRHP | September 30, 1986 |
The Larimer School in the Larimer neighborhood of Pittsburgh, Pennsylvania is a school built in 1896. An addition was made in 1904, and the auditorium and gymnasium were added in 1931. The interior includes terrazzo floors and marble wainscotting. The exterior includes an ornately decorated door on the southwestern side of the building (perhaps Romanesque-inspired Renaissance Revival) with statues on pillars, a bas-relief sculpture over the door, and human faces near a marble portion of the roof. It was listed on the National Register of Historic Places in 1986.[1][2]
References
- ^ a b "National Register Information System". National Register of Historic Places. National Park Service. March 13, 2009.
- ^ Donnelly, Lu (1985). "Larimer School" (PDF). Pennsylvania Historic Resource Survey Form. Pennsylvania Historical and Museum Commission. Retrieved December 10, 2013.
Categories:
- Renaissance Revival architecture in Pennsylvania
- Art Deco architecture in Pennsylvania
- School buildings completed in 1896
- Buildings and structures in Pittsburgh
- School buildings on the National Register of Historic Places in Pennsylvania
- National Register of Historic Places in Pittsburgh
- Allegheny County, Pennsylvania Registered Historic Place stubs
- Pittsburgh building and structure stubs





