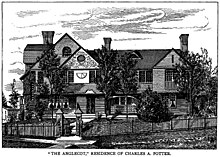Anglecot
Appearance
The Anglecot | |
 | |
| Location | Evergreen & Prospect Avenues Philadelphia, Pennsylvania |
|---|---|
| Coordinates | 40°4′51″N 75°12′14″W / 40.08083°N 75.20389°W |
| Area | 1 acre (0.40 ha) |
| Built | 1883 |
| Architect | Wilson Eyre John J. Boyle (sculptor) |
| Architectural style | Queen Anne |
| NRHP reference No. | 82003806[1] |
| Added to NRHP | April 19, 1982 |
The Anglecot, also known as the Potter Residence, is a historic residence in the Chestnut Hill neighborhood of Philadelphia, Pennsylvania, United States.[2] It was designed by noted Philadelphia architect Wilson Eyre for Charles Adams Potter (1860-1925), a manufacturer of linoleum.[3]
Its name is a shortening of "Angled Cottage," and it was built at a 45-degree angle to the intersection of Evergreen and Prospect Avenues.
Anglecot was a sanatorium in the 1970s. It is now divided into condominiums.
It was added to the National Register of Historic Places in 1982. It is a contributing property of the Chestnut Hill Historic District.

References
- ^ "National Register Information System". National Register of Historic Places. National Park Service. January 23, 2007.
- ^ "Anglecot" plan & photos[permanent dead link] at University of Pennsylvania
- ^ Hotchkin, Samuel Fitch (1889). Ancient and Modern Germantown, Mount Airy, and Chestnut Hill. Philadelphia: P. W. Ziegler & Company. Retrieved 2008-04-28.
samuel hotchkin.
, p. 484.
External links
- Photograph and article at Bryn Mawr College.
- Listing at Philadelphia Architects and Buildings
Categories:
- Houses on the National Register of Historic Places in Philadelphia
- Queen Anne architecture in Pennsylvania
- Houses completed in 1883
- Shingle Style houses
- Shingle Style architecture in Pennsylvania
- Houses in Philadelphia
- Historic district contributing properties in Pennsylvania
- Chestnut Hill, Philadelphia
- Philadelphia County, Pennsylvania Registered Historic Place stubs





