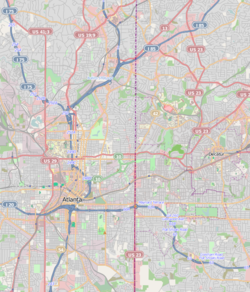Rufus M. Rose House
Rufus M. Rose House | |
 Rufus M. Rose house on Peachtree Street | |
| Location | 537 Peachtree St., Atlanta, Georgia |
|---|---|
| Coordinates | 33°46′09″N 84°23′06″W / 33.76917°N 84.38500°W |
| Area | less than one acre |
| Built | 1901 |
| Architect | Emil Charles Seiz |
| Architectural style | Late Victorian/Queen Anne |
| NRHP reference No. | 77000433[1] |
| Added to NRHP | September 20, 1977 |
The Rufus M. Rose House is a late Victorian, Queen Anne style house located in the SoNo district of Atlanta, Georgia. Occupying a narrow lot on Peachtree Street, one and half blocks south of North Avenue, the house was built in 1901 for Dr. Rufus Mathewson Rose. The architect was Emil Charles Seiz (1873-1940), who designed many residential and commercial structures in the city, including the 1924 Massellton Apartments on Ponce de Leon Avenue.
Architecture
The house is an extremely rare example of a nineteenth-century town house built for one of Atlanta’s wealthy citizens. Its red-brick exterior consists of bayed and multi-gabled facades interspersed with numerous window shapes and sizes, and numerous fireplaces. The original slate roof and front porch have been lost.
Additionally, the property has carved, marble steps that originally ascended directly from the sidewalk on Peachtree Street up to the front porch. The home’s tiny yard is the “singular survivor from Peachtree's residential heyday.” [2][2][3][4][5]
History
The approximately 5,200-square-foot (480 m2) home was built for Dr. Rufus M. Rose in 1901 at a cost of $9,000.
Rose, a former druggist and Civil War doctor who moved to Atlanta in 1867, was the founder of the R. M. Rose Co. Distillery (Mountain Spring Distillery), located in the Atlanta suburb of Vinings, as well as the owner of a large real estate business known as the Rose Investment Company. The Rose family lived in this home until 1921.

From 1923, when the property was sold out of the Rose family, until the mid-1940s, the home was used as a private residence, then as a rooming house, then as offices for the Fulton County Relief Administration, then, once again, as a private residence.
In 1945, James H. Elliot, Sr., bought the house and used it as an antique store and museum, which he named J.H. Elliot's Antiques and the Atlanta Museum. Open to the public, the museum contained furniture belonging to Margaret Mitchell, personal items of Bobby Jones, Ethiopian Emperor Haile Selassie’s throne, a Japanese Zero war plane and many other notable items. After more than 50 years, the store and museum closed in 1998.
From 1999 to 2001, the house served as the headquarters for the Atlanta Preservation Center until it moved into L. P. Grant’s antebellum mansion in Atlanta’s Grant Park neighborhood.
While the house is listed on the National Register of Historic Places (1977) and is designated as a Landmark Building Exterior (1989) by the City of Atlanta, it currently is vacant and endangered due to neglect.[2][3][4][5][6]
The house was last sold for a price of $309,750 on August 24, 2011 to an individual by the name of Gholam Bakhtiari at an auction held by the real estate firm Williams & Williams.[7]
References
- ^ "National Register Information System". National Register of Historic Places. National Park Service. March 13, 2009.
- ^ a b c City of Atlanta Online: http://www.atlantaga.gov/government/urbandesign_rufusrose.aspx/
- ^ a b Atlanta Historic Resources Workbook by the Atlanta Urban Design Commission, September 1981
- ^ a b AIA Guide to the Architecture of Atlanta: University of Georgia Press, 1993
- ^ a b Atlanta Preservation Center’s SoNo/Midtown Commercial District Tour Guide: APC, 2009
- ^ Atlanta Time Machine: http://www.atlantatimemachine.com/
- ^ http://qpublic7.qpublic.net/ga_display_dw.php?county=ga_fulton&KEY=14%20005000010413
External links


- Exterior and interior photos of home
- Atlanta Time Machine (House listed in "Downtown" tab)
- Vanishing Georgia



