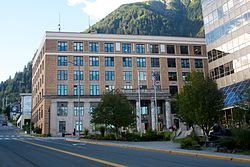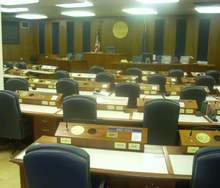Alaska State Capitol
| Alaska State Capitol | |
|---|---|
 | |
 | |
| General information | |
| Architectural style | Art Deco |
| Location | 120 East 4th Street, Juneau, Alaska, United States |
| Coordinates | 58°18′7.9″N 134°24′37.7″W / 58.302194°N 134.410472°W |
| Construction started | September 18, 1929 |
| Completed | February 2, 1931 |
| Inaugurated | February 14, 1931 |
| Owner | State of Alaska |
The Alaska State Capitol is located in the state capital of Juneau at the corner of East 4th Street and Main Street. It houses the Alaska Legislature and the offices for the governor of Alaska and lieutenant governor of Alaska.
History
In 1792, the first capital of Russian America was established at Kodiak. In 1808, the capital was relocated to New Archangel, later known as Sitka. With the United States Alaska Purchase of 1867, Sitka became the headquarters of the Military Department of Alaska under U.S. Army Major General Jefferson C. Davis. In 1877, the army was redeployed from Alaska to the Nez Perce War, and no administration was present until 1879, when the U.S. Navy established a presence at Sitka under Commander Lester A. Beardslee. By the Organic Act of 1884, the U.S. Congress established the District of Alaska, with "temporary seat of government" at Sitka, and a presidentially appointed administration, directed initially by Governor John Henry Kinkead. In 1900, Congress passed a Civil Code transferring the seat from Sitka to Juneau, which had surpassed Sitka in economic growth and importance. [1]
First Home
The first home for the Alaska Territorial Legislature was Elks Lodge Hall in Juneau in 1913 and one of several halls to serve the purpose until the permanent building was completed in 1931.[1]
Building the capitol
The United States Congress authorized funds to construct a capitol building for what was then the Alaska Territory in 1911. Construction was delayed by World War I and difficulty purchasing the necessary land. Local citizens donated some of the funds required, and construction began on September 18, 1929. The building, originally named the Federal and Territorial Building, was dedicated on February 14, 1931. It was designed by Treasury Department architects under Acting Supervising Architect James A. Wetmore in the Art Deco architectural style. The building was used initially by the federal government and housed a federal courthouse and a post office. Since Alaska gained statehood in 1959 with the Alaska Statehood Act the building has been used by the state government.
Relocation controversy
In 1960, Anchorage Daily Times publisher Robert Atwood began an editorial push to relocate the capital somewhere nearer to commerce and the Alaskan mainstream. This effort culminated in ballot initiatives to relocate the capital to the "Cook Inlet-Railbelt area" (1960) and to "Western Alaska ... not within thirty miles of Anchorage" (1962). Both measures were defeated at the polls, but a third initiative in 1974 passed, followed by a 1976 ballot which selected the town Willow (in Matanuska-Susitna Borough, near Anchorage) as the site of the new capital. In 1978 and 1982, however, measures to fund the relocation of the capital were defeated. Outgoing governor Jay Hammond, describing his administration's management of the capital relocation question, said that in the end he was able to "lance this boil".[2] In 1994, a ballot initiative to relocate the capital to Wasilla was defeated, as was a 2002 proposal to hold sessions of the state legislature in the Matanuska-Susitna Borough. [2]
Capitol redesign
A competition was sponsored by the Juneau Capitol Planning Commission in 2004 to design a replacement building, but after controversy about the unconventional nature of many of the proposed designs, lack of support from the state government, and lack of funding, all plans were abandoned in 2005. Alaska-born architect Marianne Cusato submitted a competing plan for a traditional Capitol that garnered much friendly attention. [3] Cusato's design involved a mixture of Federal architecture (main building) and Russian church architecture (dome and tower) to celebrate Alaska's American and Russian heritage. The winning design by Morphosis and mmenseArchitects was a glass and steel complex with an egg-shaped atrium.
Architecture and interior



The building is six stories high and made from brick-faced reinforced concrete, with a facade of Indiana limestone on the first two floors. The portico has four columns made of Tokeen marble from Prince of Wales Island, which is also used for interior trim. Because it lacks the large landscaped grounds of most state capitols, it could appear to be simply an office building. It is one of only ten state capitols (along with those of Delaware, Hawaii, Louisiana, New Mexico, New York, North Dakota, Ohio, Tennessee and Virginia) that do not feature a dome.
Outside the building is a replica of the Liberty Bell, of the type given to all states and territories by the federal government in 1950 to help raise support for savings bond drives.
The lobby features clay murals titled Harvest of the Land and Harvest of the Sea, representing hunting and fishing, as well as a bust of Alaska Native activist Elizabeth Peratrovich. Offices and committee rooms fill the ground and first floors.
The second floor houses the chambers of the Alaska Senate and Alaska House of Representatives, as well as committee rooms. The walls feature the work of early Juneau photographers Lloyd Winter and Percy Pond, and busts of the first two U.S. Senators from Alaska, Bob Bartlett and Ernest Gruening.
The governor and lieutenant governor's offices are on the third floor. The executive office doors are made of black birch, with hand carvings depicting Alaskan industry. The "Hall of Governors" features portraits of governors and lieutenant governors of Alaska from the District of Alaska era to the present.
More legislative offices and committee rooms occupy the fourth floor. The fifth floor holds legislative finance committees.
Many areas of the building have been restored to their original 1930s appearance, especially on the second and fifth floors—the latter originally had federal courtrooms.
References
- ^ http://www.sitnews.net/JuneAllen/Legislature/011803_ak_1st_legislature.html
- ^ Borneman, Walter R. (2003). Alaska: Saga of a Bold Land. HarperCollins. pp. 488–491. ISBN 0-06-050307-6.
External links
- 1930s establishments in Alaska
- 1931 establishments in the United States
- Art Deco architecture in Alaska
- Buildings and structures in Juneau City and Borough, Alaska
- Courthouses in Alaska
- Former federal courthouses in the United States
- Government buildings completed in 1931
- Post office buildings in Alaska
- State capitols in the United States
- Visitor attractions in Juneau City and Borough, Alaska

