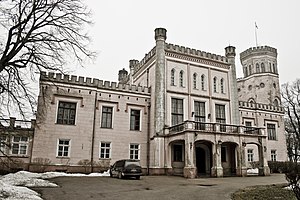Vecauce Manor
Appearance
| Vecauce manor | |
|---|---|
 | |
 | |
| General information | |
| Architectural style | Neo-Gothic |
| Town or city | Auce municipality |
| Country | Latvia |
| Construction started | 1839 |
| Completed | 1843 |
| Client | Count Karl von Medem |
| Design and construction | |
| Architect(s) | Friedrich August Stüler |
Vecauce Manor (Latvian: Vecauces muižas pils, German: Schloss Alt-Autz), also called Auce Manor, is a manor house near the town of Auce in the historical region of Zemgale, in Latvia.[1] Designed by Friedrich August Stüler for Count Karl von Medem,[2] the construction began in 1839 and was completed in 1843.[3]
See also
References
- ^ Zarāns, Alberts (2006). Latvijas pilis un muižas. Castles and manors of Latvia (in Latvian and English). Riga. ISBN 9984-785-05-X. OCLC 72358861.
{{cite book}}: CS1 maint: location missing publisher (link) - ^ Rūta Kaminska (2001). Latvijas mākslas un mākslas vēstures likteņgaitas. Neputns. p. 187. Retrieved 13 September 2012.
- ^ Latvijas Piļu un Muižu asociācija. "Vecauces muižas pils". Latvijas Piļu un Muižu asociācija. Retrieved 21 August 2012.
External links
 Media related to Vecauce Manor at Wikimedia Commons
Media related to Vecauce Manor at Wikimedia Commons
56°28′5.05″N 22°53′14.63″E / 56.4680694°N 22.8873972°E

