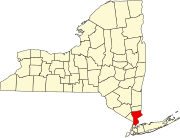Rochelle Heights: Difference between revisions
reverting Jvolkblum (not only is this a banned user, but I found one of the cited sources and the text here failed verification); adding text that's actually based on the cited source |
|||
| Line 1: | Line 1: | ||
{{mergeto|List of New Rochelle neighborhoods}} |
{{mergeto|List of New Rochelle neighborhoods}} |
||
[[Image:1914GWBromleyMap4.JPG|thumb|right|250px|1914 map of Rochelle Heights and surrounding 'wards' in New Rochelle]] |
|||
'''Rochelle Heights''' is a residential area in the city of [[New Rochelle, New York|New Rochelle]], in [[Westchester County]], [[New York]]. The area is bordered by the City Park area on the east, Interstate 95 on the south, and [[Rochelle Park (New Rochelle)|Rochelle Park]] on the west. |
'''Rochelle Heights''' is a residential area in the city of [[New Rochelle, New York|New Rochelle]], in [[Westchester County]], [[New York]]. The area is bordered by the City Park area on the east, Interstate 95 on the south, and [[Rochelle Park (New Rochelle)|Rochelle Park]] on the west. |
||
| Line 5: | Line 7: | ||
==History== |
==History== |
||
Rochelle Heights was established starting in 1905 on the former estate of George G. Sickles, a [[Wall Street]] financier. Plans were developed by [[New York City]] [[architect]]s [[Mann, MacNellie and Lindeberg]], including lots and homes in a wide range of sizes.<ref>''Westchester, The American Suburb'', Roger Panetta (2006); page 186[http://books.google.com/books?id=qGo8yAt6W08C&pg=PA186&vq=rochelle+heights&dq=Westchester,+The+American+Suburb,+Roger+Panetta&source=gbs_search_s&cad=0#PPA186,M1]</ref> |
Rochelle Heights was established starting in 1905 on the former estate of George G. Sickles, a [[Wall Street]] financier. Plans were developed by [[New York City]] [[architect]]s [[Mann, MacNellie and Lindeberg]], including lots and homes in a wide range of sizes.<ref>''Westchester, The American Suburb'', Roger Panetta (2006); page 186[http://books.google.com/books?id=qGo8yAt6W08C&pg=PA186&vq=rochelle+heights&dq=Westchester,+The+American+Suburb,+Roger+Panetta&source=gbs_search_s&cad=0#PPA186,M1]</ref> |
||
Rochelle Heights was laid out in a number of phases beginning in 1905 by New York architects Mann, MacNellie and Lindeberg. Its landscape design is more efficient than Rochelle Park, reflecting its later period of development. The architecture of Rochelle Heights does not have the same uniformity as Rochelle Park but rather,reflects the diversity of scale and style found in suburban architecture in the early twentieth century, including [[Queen Anne]], [[shingle]], [[arts and crafts]], [[tudor revival]], [[beax-arts]] and [[colonial revival]]. These two neighborhoods, combined into one historic district in 1986, reflect the history of [[suburban]] design since 1885 when the phenomenon first took hold in the United States.<ref>Manual of historic house styles and materials : Rochelle Park-Rochelle Heights historic district, Stephen Tilly (2003); page 28</ref> |
|||
The plan for Rochelle Heights is organized around a promontory in the northeastern part of the subdivision that was set aside for large houses with the status of water views. As the plan descended from this highpoint, a hierarchy of lots and architecture is shown in a secondary group encircling the hill. The properties at the outer limits of the development are more closely arranged in a tight pattern with detached houses intended for a middle-class clientele. The latter properties provided a buffer against the more random development outside the district and protected the neighborhood's exclusive environment within.{{fact}} |
|||
==References== |
==References== |
||
Revision as of 20:00, 13 February 2009
It has been suggested that this article be merged into List of New Rochelle neighborhoods. (Discuss) |
Rochelle Heights is a residential area in the city of New Rochelle, in Westchester County, New York. The area is bordered by the City Park area on the east, Interstate 95 on the south, and Rochelle Park on the west.
History
Rochelle Heights was established starting in 1905 on the former estate of George G. Sickles, a Wall Street financier. Plans were developed by New York City architects Mann, MacNellie and Lindeberg, including lots and homes in a wide range of sizes.[1]
Rochelle Heights was laid out in a number of phases beginning in 1905 by New York architects Mann, MacNellie and Lindeberg. Its landscape design is more efficient than Rochelle Park, reflecting its later period of development. The architecture of Rochelle Heights does not have the same uniformity as Rochelle Park but rather,reflects the diversity of scale and style found in suburban architecture in the early twentieth century, including Queen Anne, shingle, arts and crafts, tudor revival, beax-arts and colonial revival. These two neighborhoods, combined into one historic district in 1986, reflect the history of suburban design since 1885 when the phenomenon first took hold in the United States.[2]
The plan for Rochelle Heights is organized around a promontory in the northeastern part of the subdivision that was set aside for large houses with the status of water views. As the plan descended from this highpoint, a hierarchy of lots and architecture is shown in a secondary group encircling the hill. The properties at the outer limits of the development are more closely arranged in a tight pattern with detached houses intended for a middle-class clientele. The latter properties provided a buffer against the more random development outside the district and protected the neighborhood's exclusive environment within.[citation needed]
References
External links
- Template:Geolinks-US-cityscale
- U.S. Geological Survey Geographic Names Information System: Rochelle Heights
- NY HomeTownLocator Community Profile
- Rochelle Heights map


