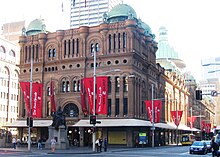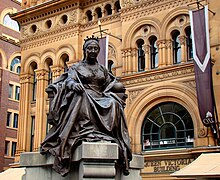Queen Victoria Building: Difference between revisions
m Reverted edits by 118.210.94.133 (talk) to last version by ClueBot NG |
|||
| Line 19: | Line 19: | ||
== Queen Victoria Building: Bridging Antiquity and the Contemporary == |
== Queen Victoria Building: Bridging Antiquity and the Contemporary == |
||
{{No footnotes|section|date=April 2012}} |
{{No footnotes|section|date=April 2012}} |
||
Due to [[ the great depression]] during the 1890’s, the grand building was originally designed as a haven for craftsmen.{{Clarification needed|date=April 2012}} However, this primary objective was not easily managed as years of neglect caused sudden threats of |
Due to [[ the great depression]] during the 1890’s, the grand building was originally designed as a haven for craftsmen.{{Clarification needed|date=April 2012}} However, this primary objective was not easily managed as years of neglect caused sudden threats of demolition. {{fact}}In January 1978, the [[Hilton Bombing]] damaged the glass in QVB which led to its replacement in 1979. Fortunately, Ipoh Gardens beautifully restored the building during 1986 and retained its exemplary features including the trachyte stairs, tessellated tiles surfaces, and column capitals. This particular act of preserving the legacy of the past, has paved way to Queen Victoria Building’s survival in the 21st century. Today, the commercial establishment houses high- end fashion stores, cafes, and restaurants which leads us back to the original purpose of the building in the city of Sydney. |
||
== Architectural features == |
== Architectural features == |
||
Revision as of 07:36, 31 August 2012

The Queen Victoria Building, or QVB, is a late nineteenth century building by the architect George McRae in the central business district of Sydney, Australia. The Romanesque Revival building is 30 metres wide by 190 metres long, and fills a city block, bounded by George, Market, York and Druitt Streets. Designed as a shopping centre, it was later used for a variety of other purposes until its restoration and return to its original use in the late twentieth century.
The building's sandstone exterior was restored and cleaned in 2011.
History

The site of the Queen Victoria Building was the location of the George Street Markets, and was selected for the construction of a grand government building. Architect George McRae designed the QVB in the ornate Romanesque Revival style with the express purpose of employing a great number of skilled craftsmen who were out of work due to a severe recession. The building was completed in 1898 and named the Queen Victoria Building after the monarch.
The completed building included coffee shops, showrooms and a concert hall. It provided a business environment for tradesmen such as tailors, mercers, hairdressers, and florists. The concert hall was later changed to a municipal library and the building was partitioned into small offices for Sydney County Council. The building steadily deteriorated and in 1959 was threatened with demolition. It was restored between 1984 and 1986 by Ipoh Ltd at a cost of $86 million, under the terms of a 99-year lease from the City Council and now contains mostly upmarket boutiques and "brand-name" shops.
Ipoh finished a $48 million refurbishment in 2009. The changes include new shopfronts, glass signage, glazed balustrades, new escalators connecting ground, first and second levels and new colour schemes. [1]
The Federation Romanesque Style
This section includes a list of references, related reading, or external links, but its sources remain unclear because it lacks inline citations. (April 2012) |
Although the entire site was originally designed by George McRae during 1893-1898, the Victorian Romanesque style conveys the influences of a well-known American architect named Henry Hobson Richardson in Australian society during this era. Richardson has been highly recognized for designing public libraries, commuter train station buildings, single-family residences, and commercial buildings like the Queen Victoria Building. The use of columns, arches, and the prodigal amount of details has been manifested by Richardsonian Romanesque and these are also the same minutiae executed by George McRae in designing the Queen Victoria Building.
Queen Victoria Building: Bridging Antiquity and the Contemporary
This section includes a list of references, related reading, or external links, but its sources remain unclear because it lacks inline citations. (April 2012) |
Due to the great depression during the 1890’s, the grand building was originally designed as a haven for craftsmen.[clarification needed] However, this primary objective was not easily managed as years of neglect caused sudden threats of demolition. [citation needed]In January 1978, the Hilton Bombing damaged the glass in QVB which led to its replacement in 1979. Fortunately, Ipoh Gardens beautifully restored the building during 1986 and retained its exemplary features including the trachyte stairs, tessellated tiles surfaces, and column capitals. This particular act of preserving the legacy of the past, has paved way to Queen Victoria Building’s survival in the 21st century. Today, the commercial establishment houses high- end fashion stores, cafes, and restaurants which leads us back to the original purpose of the building in the city of Sydney.
Architectural features
The dominant feature of the building is the central dome which consists of an interior glass dome and a copper-sheathed exterior, topped by a domed cupola. Smaller domes of various sizes are on the rooftop, including ones on each upper corner of the rectangular building.
Stained glass windows, including a cartwheel window depicting the arms of the City of Sydney, allow light into the central area, and the roof itself incorporates arched skylights running lengthways north and south from the central dome. The intricate colonnades, arches, balustrades and cupolas were built in the Victorian style.
The building consists of four main shopping floors. The top three levels have large openings (protected by decorative cast-iron railings) that allow natural light from the ceiling to illuminate the lower floors. Much of the tilework, especially under the central dome, is original, and the remainder is in keeping with the original style. Underground arcades lead south to Town Hall railway station and north to the Myer building.
Interior displays
Two mechanical clocks, each one featuring dioramas and moving figures from moments in history, can be seen from the adjacent railed walkways. The Royal Clock activates on the hour and displays six scenes of English royalty (accompanied by a trumpet voluntary written by Jeremiah Clarke). The Great Australian Clock, designed and made by Chris Cook, weighs four tonnes and stands ten metres tall. It includes 33 scenes from Australian history, seen from both Aboriginal and European perspectives. An Aboriginal hunter circles the exterior of the clock continuously, representing the never-ending passage of time.
The building also contains many memorials and historic displays. Of these, two large glass cases, removed in 2009-2010, stood out. The first display case contained an Imperial Chinese Bridal Carriage made entirely of jade and weighing over two tonnes, the only example found outside China. The second was a lifesize figure of Queen Victoria in a replica of her Coronation regalia, and surrounded by replicas of the British Crown Jewels. Her enthroned figure rotated slowly throughout the day, fixing the onlooker with her serene and youthful gaze.
On the top level near the dome is displayed a sealed letter which is to be opened in 2085 by the future Lord Mayor of Sydney and read aloud to the People of Sydney. It is written by Queen Elizabeth II in 1986 and no one except her knows what is written.
Exterior features

At the southern end of the building is the Bicentennial Plaza, facing the Sydney Town Hall across Druitt Street. Another statue of Queen Victoria can be found here, arrayed on a light grey stone plinth, the work of Irish sculptor John Hughes. This statue stood outside the legislative assembly of the Republic of Ireland - Dáil Éireann in Leinster House, Dublin, - until 1947 and was given to the people of Sydney by the Government of the Republic of Ireland to prevent its destruction by the IRA[citation needed]. It was placed on its present site in 1987.
Nearby stands a wishing well featuring a bronze sculpture of Queen Victoria's favourite dog "Islay", which was sculpted by local Sydney artist Justin Robson. A recorded message voiced by John Laws urges onlookers to give a donation and make a wish. The tens of thousands of dollars cast into this well annually benefit deaf and blind children.
Designers
George McRae was born in Edinburgh in 1858. He arrived in Sydney in 1884 and was appointed Assistant Architect in the City Architect’s office. He became City Architect and City Building Surveyor in 1889, a position he held until 1897 when he was appointed Principal Assistant Architect to Vernon in the Government Architect’s Branch. He succeeded Vernon as Government Architect in 1912 and held the office until his death in 1923.
Works undertaken by McRae during his term as Government Architect included the Education Dept Building 1912; Parcels Post Office 1913; Taronga Zoo lower entrance, top entrance, and Indian elephant house; additions to the Colonial Treasury Building in Bridge Street, and Cessnock Court House.
From 1912 until 1937 the Government Architect’s Branch was housed in the “Tin Shed”, a temporary building on the site of the first Government House and demolished in 1970.
The Restoration Period: Preserving the Legacy of the Past
Queen Victoria Building could have been just another abandoned establishment if the 1986 restoration period did not happen. Since this establishment has certainly undergone numerous struggles, plans, and changes, it is worth pointing out 1980s marks an important shift in heritage conservation. All in all, Queen Victoria Building is just one of the numerous legacies of the past that represents the possibility of bridging the past and contemporary architectural practices.
-
The QVB's wishing well.
-
The central tiled mosaic
References
2. ^ Graham, S.J. (2008). Victor Tuner and Contemporary Cultural Performance. Berghahn Books.
3. ^ Kapur, R., &Majumder, A. (2007). Bazaars Down Under. Mumbai: Ramdas Bhatkal for Popular Prakashan Pvt.Ltd.
4. ^ Heritage Office. (2009). Queen Victoria Building. [Available online: http://www.heritage.nsw.gov.au/07_subnav_02_2.cfm?itemid=5053525]. <Accessed 30 March 2012>.
5. ^ IPOH (2012). History of QVB. [Available online: http://www.qvb.com.au/History-of-QVB]. <Accessed 31 March 2012>.
6. ^ IPOH (2012).About QVB. [Available online: http://www.qvb.com.au/About-QVB]. <Accessed 30 March 2012>.
7. ^ Macmahon, B. (2001). The Architecture of East Australia. London: Edition Axel Menges.
8. ^ O’Gorman, J.F. (1991). Three American Architects: Richardson, Sullivan, and Wright, 1865-1915. Chicago: University of Chicago Press.


