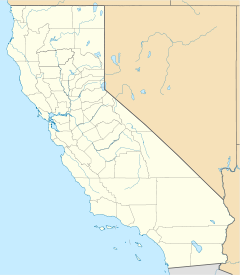The Paramount, San Francisco
Appearance
| The Paramount | |
|---|---|
 | |
| General information | |
| Status | Completed |
| Type | Residential apartments |
| Location | 680 Mission Street San Francisco, California |
| Coordinates | 37°47′12.0″N 122°24′07.0″W / 37.786667°N 122.401944°W |
| Construction started | 2000 |
| Opening | 2002 |
| Height | |
| Roof | 420 ft (130 m) |
| Technical details | |
| Floor count | 40 |
| Floor area | 660,000 sq ft (61,320 m2) |
| Design and construction | |
| Architect(s) | Kwan Henmi Architecture/Planning, Inc. |
| Structural engineer | Englekirk Structural Engineers |
| Main contractor | Charles Pankow Builders |
| Other information | |
| Number of units | 495 |
| References | |
| [1][2][3] | |
The Paramount, or 680 Mission Street at Third, is a 40-story rental-apartment tower that is located South of Market just outside the Financial District on Mission Street in San Francisco.[2]
History
Construction of the 420-foot (128-m) tower was completed in 2001. Upon completion, the building was the tallest concrete-framed structure located in Seismic Zone 4. It was also the tallest all-residential building in San Francisco from 2001 to 2008.[2]
The Paramount is one of several new highrise projects completed or under construction on Mission Street since 2000. Other examples include 555 Mission Street, St. Regis Museum Tower, Millennium Tower, 101 Second Street, and the JP MorganChase Building.
See also
References
- ^ "The Paramount". SkyscraperPage.com. Retrieved 2007-09-30.
- ^ a b c "The Paramount". Emporis.com. Retrieved 2007-09-30.
- ^ "Housing Inventory 2001-2004". San Francisco Planning Department. July 2005. Retrieved 2013-12-05.



