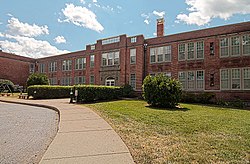Lenoir High School
Lenoir High School | |
 | |
| Location | 100 Willow St., Lenoir, North Carolina |
|---|---|
| Coordinates | 35°54′41″N 81°32′37″W / 35.91139°N 81.54361°W |
| Area | 6.5 acres (2.6 ha) |
| Built | 1922, 1935-1937, 1962 |
| Architect | Benton & Benton; Clemmer, Robert |
| Architectural style | Classical Revival |
| NRHP reference No. | 90001146[1] |
| Added to NRHP | August 2, 1990 |
Lenoir High School is a historic high school complex and national historic district located at Lenoir, Caldwell County, North Carolina. It was designed by the architectural firm Benton & Benton and built in 1922. It is a two-story, Classical Revival-style brick school with cast stone detailing. An addition was made in 1962. Connected to the main building by brick walls is the contributing 1935-1937 band building with additions. The property also has an original stone retaining wall. The Lenoir High School closed its doors in 1977 when it merged with Gamewell-Collettsville High School and moved across town to form West Caldwell High School. Lenoir High School building was then used briefly as a middle school before becoming a senior housing facility.[2]
The school was listed on the National Register of Historic Places in 1990.[1]
References
- ^ a b "National Register Information System". National Register of Historic Places. National Park Service. July 9, 2010.
- ^ Langdon Edmunds Oppermann (February 1990). "Lenoir High School" (pdf). National Register of Historic Places - Nomination and Inventory. North Carolina State Historic Preservation Office. Retrieved 2014-08-01.
- High schools in North Carolina
- School buildings on the National Register of Historic Places in North Carolina
- Historic districts on the National Register of Historic Places in North Carolina
- Neoclassical architecture in North Carolina
- School buildings completed in 1922
- Buildings and structures in Caldwell County, North Carolina
- National Register of Historic Places in Caldwell County, North Carolina
- Western North Carolina Registered Historic Place stubs




