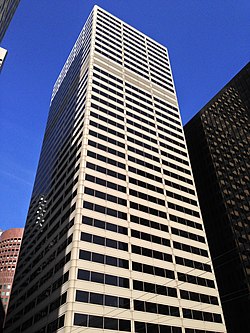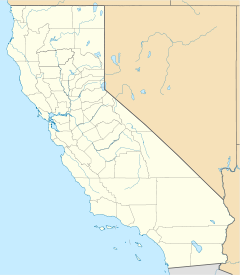45 Fremont Street
Appearance
| 45 Fremont Street | |
|---|---|
 | |
| Alternative names | Bechtel Building |
| General information | |
| Type | Commercial offices |
| Location | 45 Fremont Street San Francisco, California |
| Coordinates | 37°47′28″N 122°23′50″W / 37.7912°N 122.3971°W |
| Completed | 1978 |
| Owner | Shorenstein Properties |
| Height | |
| Roof | 476 ft (145 m) |
| Technical details | |
| Floor count | 34 |
| Floor area | 596,059 sq ft (55,375.7 m2) |
| Lifts/elevators | 19 passenger |
| Design and construction | |
| Architect(s) | Skidmore, Owings & Merrill |
| Main contractor | Cahill Contractors |
| References | |
| [1][2][3][4] | |
45 Fremont Street is a 34-story, 476 ft (145 m) office skyscraper in the Financial District of San Francisco, California between Market Street and Mission Street. Completed in 1978, the tower is often referenced as the Bechtel Building because of the spill over of offices from the Bechtel Corporation world headquarters next door at 50 Beale Street.
Major tenants
- Gensler
- Wells Fargo Securities/ Investment Banking
- L.E.K. Consulting
- Birst
- ClearSlide
- KPFF Consulting Engineers



