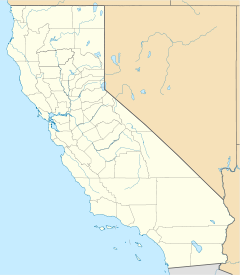650 California Street
| 650 California Street | |
|---|---|
 | |
| Alternative names | Hartford Building |
| Record height | |
| Preceded by | Russ Building |
| Surpassed by | 44 Montgomery |
| General information | |
| Status | Completed |
| Type | Commercial offices |
| Location | 650 California Street San Francisco |
| Coordinates | 37°47′34″N 122°24′19″W / 37.792833°N 122.405194°W |
| Completed | 1964; Dinwiddie Construction Company |
| Owner | Columbia Property Trust Inc. |
| Height | |
| Roof | 142 m (466 ft) |
| Technical details | |
| Floor count | 34 |
| Floor area | 461,000 sq ft (42,800 m2) |
| Design and construction | |
| Architect(s) | Skidmore, Owings & Merrill |
| References | |
| [1][2][3] | |
650 California Street, also known as the Hartford Building, is a 34 story, 142 m, (466 feet) office tower on the northwestern edge of San Francisco's Financial District.[4] The tower is located on California Street on the edge of Chinatown, and not far from 555 California Street. 650 California is visible from every direction except from the southeast, where the Financial District skyscrapers block the view.
Description
The building was designed by Edward Charles Bassett of Skidmore, Owings & Merrill for Hartford Insurance, its initial tenant.[4] It is architecturally significant, featuring a tall modernist lobby, high ceilings, and an exterior skeleton of floor-to-ceiling windows recessed into a square gridwork of precast white reinforced concrete.[5]
When this tower was completed in 1964, it was the second in San Francisco larger than 400,000 sq ft (37,000 m2).[6] For a time it was also California's tallest building, replacing both the Russ Building in San Francisco and the Los Angeles City Hall in Los Angeles, California.[4]
650 California was acquired for US$160 million by the Pivotal Group in 2000,[6] and later sold to private investors, A-650 California St. LLC, and AEW Capital Management in 2007.[7] The tower was acquired by Tishman Speyer and partner Prudential Real Estate Investors in 2012 for about US$230 million.[8] Tishman undertook a US$14 million renovation, which included a remodeled lobby by New York-based firm MdeAS Architects. Tishman sold 650 California to Columbia Property Trust Inc. in September 2014 for US$309 million.[9]
650 California Street passed the certification requirements for the Gold Level of the Leadership in Energy and Environmental Design (LEED) rating in June 2011.[10] The LEED building certification system is a program for rating the design, construction and operation of environmentally and socially responsible buildings.
The building is the fictional setting of Doris Martin's workplace in The Doris Day Show.
Tenants
Key tenants include Omnicom Group Inc., Access Communications, AppDirect, CrossInstall, Analysis Group, Credit Suisse, Affirm, and Recommind.[11]
See also
References
- ^ 650 California Street at Emporis
- ^ "650 California Street". SkyscraperPage.
- ^ 650 California Street at Structurae
- ^ a b c "650 California Street". Emporis. Retrieved 2007-09-24.
- ^ Betty J. Blum (1989). Edward Charles Bassett (1921-1999), oral history. Art Institute of Chicago. Archived from the original on 2007-12-08. Retrieved 2007-09-24.
- ^ a b "Pivotal LLC purchases 650 California Street". Pivotal Group. 2000-10-13. Archived from the original on 16 October 2009. Retrieved 2009-09-24.
- ^ "650 California Street". Pivotal Group. Archived from the original on 2009-02-10. Retrieved 2009-09-24.
- ^ J.K. Dineen & Blanca Torres (May 25, 2012). "Tishman's 650 Cal buy adds to recent string of big deals". San Francisco Business Times. Retrieved September 11, 2014.
- ^ Mills, David (September 10, 2014). "Office building at 650 California purchased for $309 million". San Francisco Business Times. Retrieved September 11, 2014.
- ^ "Certified Project Directory" Archived 2008-11-03 at the Wayback Machine, U.S. Green Building Council, Gold Level LEED-EB:OM v2009 June 2011
- ^ "Significant 4Q10 Lease Transactions" Archived 2011-09-27 at the Wayback Machine, MarketBeat San Francisco Office Report, Cushman & Wakefield, Oct-Dec 2010.



