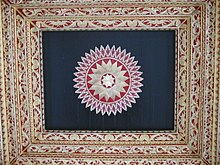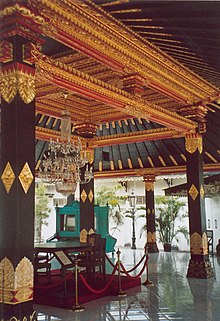Kraton Ngayogyakarta Hadiningrat
| Kraton of Yogyakarta | |
|---|---|
Kraton Ngayogyakarta Hadiningrat ꦏꦿꦠꦺꦴꦤ꧀ꦔꦪꦺꦴꦒꦾꦏꦂꦠꦲꦢꦶꦤꦶꦔꦿꦠ꧀ | |
 Pagelaran hall of Kraton of Yogyakarta | |
 | |
| Alternative names | Kraton Jogja |
| General information | |
| Type | Royal Palace |
| Architectural style | Javanese Architecture |
| Location | Jl. Rotowijayan 1 55133, Yogyakarta |
| Country | |
| Current tenants | Hamengkubuwono X |
| Construction started | 1755 |
| Completed | 1756 |
| Client | House of Hamengkubuwono |
| Owner | Sultan of Yogyakarta |
| Technical details | |
| Size | 1,4 ha |
| Website | |
| http://www.kratonjogja.id | |

Kraton of Yogyakarta (formally known as: Keraton Ngayogyakarta Hadiningrat, Javanese:ꦏꦿꦠꦺꦴꦤ꧀ꦔꦪꦺꦴꦒꦾꦏꦂꦠꦲꦢꦶꦤꦶꦔꦿꦠ꧀) is a royal palace complex located in the city of Yogyakarta, Yogyakarta Special Region, Indonesia. The palace is the main seat Sultan of Yogyakarta and his family. It serves as a cultural center for the Javanese people and contains a museum that displays the sultanate's artifacts.
It is guarded by the His Majesty's Kraton Guard Regiment (Indonesian: Prajurit Keraton Ngayogyakarta Hadiningrat).
History
Yogyakarta Palace was built by Prince Mangkubumi in 1755-1756 (Javanese year: 1682),[1] several months after the signing of the Treaty of Giyanti between Prince Mangkubumi of Yogyakarta, Hamengkubuwono of Surakarta and Dutch East India Company. A Banyan Forest was chosen as the site of the palace due to its location between two rivers which were considered good protection from possible flooding.
On 20 June 1812, Stamford Raffles led a 1,200-strong British force to attack the walled royal city of Yogyakarta. The Javanese, although outnumbering the invader, weren't prepared for the attack and were taken back by the event. In one day the city of Yogyakarta fell and the royal palace was sacked and burned. The total loot from the palace valued £15,000 in gold, jewels and hard currency (which values £500,000 today). The event was the first time an attack has been carried out into a court in Java and as a result the sultanate was completely subjugated to colonial authority.[2]
Most of the palace's current form are built by Sultan Hamengkubuwono VIII who reign from 1921 to 1939. It suffered from an earthquake in 1876 and 2006, and was subsequently rebuilt after the devastation.[3]
Architecture
The chief architect of this palace is Sultan Hamengkubuwono I, the founder of Yogyakarta Sultanate. His expertise in architecture was appreciated by the Dutch scientist Theodoor Gautier Thomas Pigeaud and Lucien Adam who regarded him as the "architect" of the brother of Pakubuwono II Surakarta Sunanate.[4] The basic building and basic design of the palace layout following the basic design of the old city landscape of Yogyakarta[5] was completed between 1755 -1756.Another building was later added by the later Sultan of Yogyakarta.The present form of palace is largely the result of restoration and restoration by Sultan Hamengkubuwono VIII (reigned 1921-1939).
Javanese Architecture

In general, each major complex consists of a courtyard covered with sand from the south coast, main building and companion, and sometimes planted with certain trees. The first complex with the other separated by a wall that is high enough and associated with regol[6] which is usually style of Semar Tinandu[7]. The palace door is made of thick teak wood. Behind or in front of each gate there is usually an insulating wall called Renteng or Baturono. In certain regol of this insulation there is a distinctive traditional Javanese ornament.

The buildings of Kraton Yogyakarta look more traditional Javanese architectural style, the traditional Javanese architecture usually has a construction of existing wooden buildings in the temple relief, which of course the building used by the community in the classical period. Some ornaments with flora, fauna, or nature motifs are often found in this architect. In some parts visible touch of foreign cultures such as Portuguese, Dutch, even Chinese. Buildings in each complex are usually shaped / constructed Joglo or derivation / derivative construction. Joglo is open without walls called Bangsal while joglo is covered with a wall called Gedhong (gedung). In addition there is a building in the form of canopied canopy of bamboo and has poles called Tratag. In the development of this building is roofed with zinc and iron.

The surface of the joglo roof is trapezoidal. The material is made of shingle, tile, or zinc and is usually red or gray. The roof is supported by the main pillar which is called soko guru located in the middle of the building, as well as other poles. Building poles are usually dark green or black with yellow ornaments, light green, red, and gold or others. For other building parts made of wood has a color matching with the color on the pole. In certain buildings (eg Manguntur Tangkil) have Mirong Princess ornaments, a stylation of Allah's calligraphy, Muhammad's calligraphy, and Alif Lam Mim Ra, in the center of the pole.
For stone pedestal, Ompak, black color combined with gold ornaments. The white color dominates the walls of the building as well as the complex separating walls. Floors are usually made of white marble or from patterned tiles. The floor is made higher than the sandy courtyard. In certain buildings have a higher main floor.[8] In certain buildings are equipped with a square stone called Selo Gilang place the throne of the Sultan.
Each building has a class depending on its function including its proximity to the user's position. The main class for example, the building used by the Sultan in the capacity of his position, has more ornament detail that is more complicated and beautiful than the class below. The lower class of the building getting a simple ornaments even do not have at all. In addition to the ornaments, the building class can also be seen from the material as well as the shape of the part or the whole of the building itself.[9]

Philosophy


Kraton means the place where the "Ratu" (in English: Queen, in Javanese also mean: King) resides. The word "Keraton" (Keraton is living quarter of the royal family in the palace) (shortened form of ratu/Ka-ratuan) derived from the word "Ratu" which in Malay means king. The palace was built according to Javanese Philosophy and is shrouded by mysticism. The spatial arrangement of the palace, including the cityscape of the old city of Yogyakarta, including its architecture, direction of buildings, and objects all belongs to the mythological value and belief system of the Javanese. The main street of the old city forms a straight line from Tugu Yogyakarta, Kraton, Mount Merapi to Krapyak Hunting House. The layout mean "the origin of human beings and their last purposes" (Javanese: sangkan paraning dumadi).[1]
The road from Krapyak Hunting House to the palace symbolizes the first creation of men stage to adulthood. The villages surrounding Krapyak Hunting House are named "Mijen" from the word Wiji (seed). Along the way Tamarind and Spanish cherry trees are planted to represent the journey from childhood to adulthood. It then goes to Tugu Yogyakarta and finally ends at the palace, meaning the end of human life and meeting the Creator. And finally the seven gates of Gladhag to Donopratopo means the seven step to Heaven.[1]
Tugu Yogyakarta (Gilig golong monument) located on the north side of the old city is a symbol of "unification between the king (golong) and the people (gilig)" (Javanese: manunggaling kawulo gusti). It also symbolizes the final unity of the creator (Khalik) and His subjects. Gate Donopratoro (Gate to Kedaton quarter) means "a good person is someone who is generous and knows how to control his lust" and the two Dwarapala statues, named Balabuta and Cinkarabala, each represent good and evil. The palace's magical artifacts are believed to have the power to repulse evil intention.[1]
Cultural Performances

Yogyakarta Palace held cultural performances everyday:
- Gamelan - held every Monday-Tuesday at 10 AM
- Golek Menak puppet performance - held every Wednesday at 10 AM
- Dance Performance - Thursday at 10 AM
- Macapat - Friday at 9 AM
- Wayang Performance - Saturday at 9:30 AM
- Wayang Orang and dances performances - Sunday 9:30 AM
Popular culture
The Kraton Ngayogyakarta Hadiningrat was served as the second pit stop in The Amazing Race 19.
Gallery
See also
- List of monarchs of Java
- Fort Vredeburg
- Gedung Agung
- Taman Sari (Yogyakarta)
- List of palaces in Indonesia
References
- ^ a b c d OBYEK PENELITIAN, http://elib.unikom.ac.id/
- ^ When Raffles ran Java, Tim Hanningan, historytoday.com
- ^ Kraton, yogyes.com
- ^ Tulisan awal
- ^ Kota ini memiliki batas utara Tugu Yogyakarta, timur Sungai Code, selatan Panggung Krapyak, dan barat Sungai Winongo.
- ^ In the Javanese, Regol can be interpreted as a large door / gate
- ^ Semar Tinandu is a gate that has a trapezoidal roof, like a joglo.
- ^ eg Bangsal Witono and Bangsal Kencono
- ^ In this section the book Chamamah Soeratno et. al. used in most posts. The description is derived from text as well as from the existing photographs. It also used the book Murdani Hadiatmadja
Further reading
- Brongtodiningrat, K. P. H. (1975), The Royal Palace (Karaton) of Yogyakarta: Its Architecture and Its Meaning, Yogyakarta: Karaton Museum Yogyakarta, OCLC 12847099.
- Dwiyanto, Djoko (2009), Kraton Yogyakarta: Sejarah, Nasionalisme & Teladan Perjuangan (in Indonesian), Yogyakarta: Paradigma Indonesia, ISBN 978-979-17834-0-8.
External links
![]() Media related to Kraton of Yogyakarta at Wikimedia Commons
Media related to Kraton of Yogyakarta at Wikimedia Commons
- Kraton Yogyakarta Hadinigrat at Yogyakarta government official website Template:Id icon
- KratonJogja.com, created by Gadjah Mada University
- Kraton Yogya












