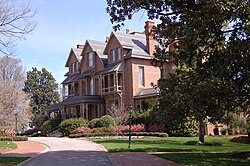North Carolina Executive Mansion
North Carolina Executive Mansion | |
 North Carolina Executive Mansion in 2008 | |
| Location | 210 N. Blount St., Raleigh, North Carolina |
|---|---|
| Coordinates | 35°46′59″N 78°38′7″W / 35.78306°N 78.63528°W |
| Area | 9 acres (3.6 ha) |
| Built | 1883-1891 |
| Architect | Sloan, Samuel; Bauer, Gustavus Adolphus |
| Architectural style | Queen Anne; Stick/eastlake |
| NRHP reference No. | 70000475[1] |
| Added to NRHP | February 26, 1970 |
The North Carolina Executive Mansion (also referred to as the North Carolina Governor's Mansion) is the official residence of the Governor of North Carolina and their family. Building began in the year 1883 and it was designed by noted architects Samuel Sloan and A.G. Bauer. The first occupants, Governor Daniel G. Fowle and his family, moved into the unfinished building in January 1891. It is an example of Queen Anne style architecture.
History
The original street plan of the city of Raleigh had designated Burke Square as a possible location for the governor's residence. Burke Square was already occupied by the Raleigh Academy by the time the state decided to build and a different site for the house was chosen. The legislature passed a bill in 1883 under Governor Jarvis's prompting, to authorize the construction on Burke Square of Raleigh's third official gubernatorial residence. The bill provided for its major furnishings and required that the governor occupy the new dwelling. Prison labor was used for construction and building materials were used that could be made at the local penitentiary when feasible. Samuel Sloan, of Philadelphia, and his assistant, Aldophus Gustavus Bauer, were chosen as architects. Sloan arrived in Raleigh with his designs for the elaborate structure in April 1883 and work began in early summer. Sloan died in 1885, six years before the completion of the house, and Bauer assumed full responsibility for the remainder of the project. Bauer remained in North Carolina to become one of the state's most important nineteenth-century architects.[2]
The bricks for the house were made from Wake County clay and molded by prison labor. Many of these bricks, particularly in the sidewalks surrounding the house, still bear the inscribed names of the men who made them. The sandstone trim came from Anson County. The marble steps in front (later moved to the north side) came from Cherokee County, and oak and heart pine were shipped from all across North Carolina for use in the building.
Since its initial construction in 1882, few major changes have been made to the building's exterior. Porches on the north and east sides have been enclosed to expand kitchen and security facilities.
A Neoclassical makeover was undertaken during Governor Angus W. McLean's administration. Many Victorian features were changed or removed, including painting of woodwork; removal of stained glass, balustrades, overmantel mirrors and whatnot shelving; and replacement of columns and pilasters.
During her tenure as first lady, Jeanelle C. Moore (wife of Dan K. Moore) began a campaign for public awareness of the mansion's historic and cultural significance. Her dedication resulted in the formation of the Executive Mansion Fine Arts Committee, a statutory committee which advises and supports the acquisition of gifts, purchases, maintenance and preservation. In 1970, the mansion was listed in the National Register of Historic Places. In 1974–75, the mansion underwent a major renovation which included the plumbing, heating, air conditioning and electrical systems. These interior and exterior rehabilitation projects were crucial to the preservation and continued use of the building.
In 1988, the Executive Mansion Fund Inc., a non-profit corporation was created in order to provide further support for restoration and preservation. The fund is charged with soliciting grants, donations, bequests and other contributions and with investing and managing these funds. Its successful Second Century campaign resulted in the establishment of a $2 million endowment. The Executive Mansion Fund Inc. has established a membership organization—the Friends of the Executive Mansion, a group of concerned individual and corporate citizens who wish to support the Executive Mansion through their annual contributions.[3]
Governor's Western Residence
The State of North Carolina also owns a second residence for the use of the governor, at 45 Patton Mountain Road on Town Mountain near Asheville. It was donated to the state by the Asheville Chamber of Commerce in 1964, in the hope that future governors would spend more time in—and hence pay more attention to—the western portion of the state.[4] The home was built originally in 1939 by Tom Brimer, who was then owner of Good Humor Ice Cream. The 6,000-square-foot (560 m2) mansion sits on 18 acres (73,000 m2) of land.
References
- ^ "National Register Information System". National Register of Historic Places. National Park Service. July 9, 2010.
- ^ Jack Zehmer and Sherry Ingram (April 1970). "North Carolina Executive Mansion" (pdf). National Register of Historic Places - Nomination and Inventory. North Carolina State Historic Preservation Office. Retrieved 2015-05-01.
- ^ "Marker: H-117". www.ncmarkers.com. Retrieved 4 December 2016.
- ^ Julia, Flier. "Law Firm in Asheville North Carolina". Fisher Stark. Retrieved 2016-11-28.
External links
- "North Carolina Executive Mansion". Carolina Clips.
- "The Executive Residences of North Carolina". NC Encyclopedia. State Library of NC. Archived from the original on 2005-12-29.
- Houses on the National Register of Historic Places in North Carolina
- Government buildings completed in 1891
- Houses completed in 1891
- Governors' mansions in the United States
- National Register of Historic Places in Raleigh, North Carolina
- Houses in Raleigh, North Carolina
- Government buildings in North Carolina
- Visitor attractions in Raleigh, North Carolina




