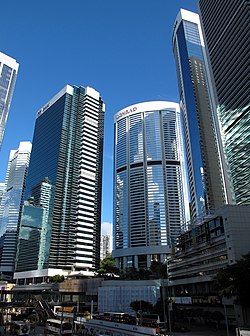Pacific Place (Hong Kong)
 View of Pacific Place entrance from Queensway | |||||||||||
 | |||||||||||
| Location | Wan Chai, Hong Kong | ||||||||||
|---|---|---|---|---|---|---|---|---|---|---|---|
| Coordinates | 22°16′38.17″N 114°9′53.75″E / 22.2772694°N 114.1649306°E | ||||||||||
| Address | 88 Queensway Admiralty and 1–3 Queen Road East | ||||||||||
| Opening date | 1988 | ||||||||||
| Developer | Swire Properties | ||||||||||
| Total retail floor area | Over 710,000 sq ft (66,000 m2)[1] | ||||||||||
| No. of floors | 4 (shopping mall) | ||||||||||
| Parking | 500 parking spaces | ||||||||||
| Website | www | ||||||||||
| Chinese name | |||||||||||
| Traditional Chinese | 太古廣場 | ||||||||||
| Simplified Chinese | 太古广场 | ||||||||||
| Literal meaning | Swire/Taikoo Plaza | ||||||||||
| |||||||||||



Pacific Place is a complex of office towers and hotels and a shopping centre situated at 88 Queensway, Admiralty, Hong Kong. The latest phase, Three Pacific Place, is located at 1 Queen's Road East, Wan Chai.[2][3]
The four-level mall is home to over 160 shops and boutiques [4] and one major department store. The complex is also home to three five-star hotels, a boutique hotel, three office towers and 270 serviced apartments.
Pacific Place complex is owned and managed by Swire Properties, with the exception of the three hotels (Conrad Hong Kong, Island Shangri-La and JW Marriott Hotel), in each of which it retains a 20 per cent equity interest.[5]
History
Pacific Place was developed by Swire Properties. Phases One and Two were built on land formerly part of Victoria Barracks, one of the first military compounds in Hong Kong. The land was auctioned by the Hong Kong Government during redevelopment and was successfully bid for by Swire. It was purchased in two tranches in 1985 and 1986 for a total cost of US$1 billion.[6] Phase One opened in 1988.[6] The Conrad International Hotel was completed in 1991.[7][8] Phase Three, built by Gammon Construction,[9] was completed in 2004.[1] It was developed from old buildings on Star Street, Wan Chai.[6]
Pacific Place underwent a major contemporisation project that was completed in 2011. It involved interior, exterior, and architectural refinements led by pioneering architect Thomas Heatherwick[4] which cost more than HK$2.1 billion.[10]
Phases
- One
- One Pacific Place
- JW Marriott Hotel Hong Kong
- The Upper House
- Two
- Two Pacific Place
- Island Shangri-La
- Two Pacific Place and Island Shangri-La hotel occupy respectively the bottom half and the top half of the tallest tower of the complex, which is 213 metres high and has 56 floors.[11]
- Conrad Hong Kong
- Pacific Place Apartments
- Three
- Three Pacific Place
Shopping centre
The four-level shopping arcade houses both lifestyle and high-end shops in areas ranging from entertainment, dining, accessories to apparel. It houses one department store Harvey Nichols. A footbridge connects it across Queensway to Queensway Plaza and United Centre. It is connected by tunnels to the Admiralty MTR Station and Three Pacific Place. Escalators connect it to Hong Kong Park.
See also
References
- ^ a b Pacific Place: About Us
- ^ Three Pacific Place on emporis.com
- ^ Three Pacific Place on skyscraperpage.com
- ^ a b "Pacific Place Mall". Swireproperties.com. Retrieved 15 December 2019.
- ^ Swire: Swire Properties Limited
- ^ a b c "Star Struck!", in Swire News, 1st issue, 2009, pp. 10–15
- ^ Conrad International Hotel on emporis.com
- ^ Conrad International Hotel on skyscraperpage.com
- ^ "Three Pacific Place". Skyscraper Center. Retrieved 15 December 2019.
- ^ Swire News, 2008 Autumn, page 4
- ^ "HK Island ShangriLa Hotel". Simtropolis. Retrieved 17 June 2013.
Further reading
- Jenks, Michael; Dempsey, Nicola (2005). Future Forms and Design For Sustainable Cities. Routledge. pp. 147–150. ISBN 9780750663090.
