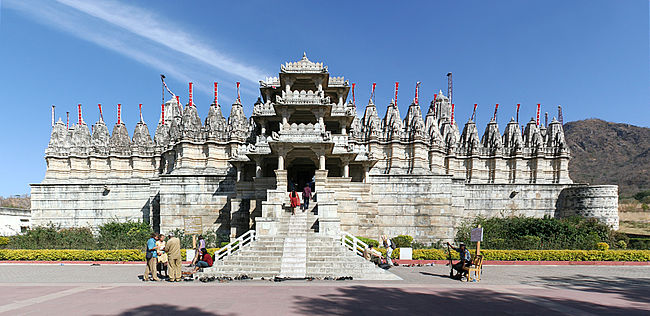Ranakpur
Ranakpur
राणकपुर | |
|---|---|
rural | |
 Ranakpur Jain temple | |
| Country | |
| State | Rajasthan |
| District | Pali district |
| Languages | |
| • Official | Hindi |
| Time zone | UTC+5:30 (IST) |
| PIN | 306702 |
| Telephone code | 02934 |
| Vehicle registration | RJ-22 |
Ranakpur is a village located in Desuri tehsil near Sadri town in the Pali district of Rajasthan in western India. It is located between Jodhpur and Udaipur. 162 km from Jodhpur and 91 km from Udaipur, in a valley on the western side of the Aravalli Range. The Nearest Railway Station to reach Ranakpur is Falna Railway station. Ranakpur is one among the most famous places to visit in Pali, Rajasthan. Ranakpur is easily accessed by road from Udaipur.
Ranakpur is widely known for its marble Jain temple, said to be the most spectacular of the Jain temples.[1] There is also a small Sun temple which is managed by the Udaipur royal family trust.
Jain temple
The renowned Jain temple at Ranakpur is dedicated to Tirthankara Adinatha.[2]
Local legend has it that Dharma Shah, a local Jain businessperson, started construction of the temple in the 15th century following a divine vision. The temple honors Adinath, the first Tirthankar and founder of the Jain religion. The town of Ranakpur and the temple are named after the provincial ruler monarch, Rana Kumbha who supported the construction of the temple.[3]
Architecture
Māru-Gurjara Architecture show the deep understanding of structures and refined skills of Rajasthani craftmen of bygone era. Māru-Gurjara Architecture has two prominent styles Maha-Maru and Maru-Gurjara. According to M. A. Dhaky, Maha-Maru style developed primarily in Marudesa, Sapadalaksa, Surasena and parts of Uparamala whereas Maru-Gurjara originated in Medapata, Gurjaradesa-Arbuda, Gurjaradesa-Anarta and some areas of Gujarat. Scholars such as George Michell, M.A. Dhaky, Michael W. Meister and U.S. Moorti believe that Māru-Gurjara Temple Architecture is entirely Western Indian architecture and is quite different from the North Indian Temple architecture. There is a connecting link between Māru-Gurjara Architecture and Hoysala Temple Architecture. In both of these styles architecture is treated sculpturally. Light colored marble has been used for the construction of this grand temple which occupies an area of approximately 60 x 62 meters. The temple, with its distinctive domes, shikhara, turrets and cupolas rises majestically from the slope of a hill. Over 1444 marble pillars, carved in exquisite detail, support the temple. The pillars are all differently carved and no two pillars are the same. It is also said that it is impossible to count the pillars. Also all the statues face one or the other statue. There is one beautiful carving made out of a single marble rock where there 108 heads of snakes and numerous tails. One cannot find the end of the tails. The image faces all four cardinal directions. In the axis of the main entrance, on the western side, is the largest image.
The temple is designed as chaumukha—with four faces.[2] The construction of the temple and quadrupled image symbolize the Tirthankara's conquest of the four cardinal directions and hence the cosmos. The architecture and stone carvings of the temple is based on the Ancient Mirpur Jain Temple at Mirpur in Rajasthan.
History
The construction is well documented in a 1437 CE copper-plate record,[4] inscriptions in the temple and a Sanskrit text Soma-Saubhagya Kavya.[5] Inspired by a dream of a celestial vehicle, Dhanna Shah, from Ghanerao a Porwal, commenced its construction, under the patronage of Rana Kumbha, then ruler of Mewar. The architect who oversaw the project was named Deepaka. There is an inscription on a pillar near the main shrine stating that in 1439 Deepaka, an architect, constructed the temple at the direction of Dharanka, a devoted Jain.[2] When the ground floor was completed, Acharya Soma Sundar Suri of Tapa Gachha supervised the ceremonies, which are described in Soma-Saubhagya Kavya. The construction continued until 1458AD.
The temple was renovated time to time. Some famililies supported the construction of devakulikas and mandaps. The descendants of Dharanashah now mainly live in Ghanerao. The temple has been managed by the Anandji Kalyanji Pedhi trust in the past century[6]

Picture gallery
| Part of a series on |
| Jainism |
|---|
 |
-
Worshipers leaving the temple at Ranakpur
-
Ceiling Details
-
Jain Marble Temple wall, Ranakpur.
-
Jain Marble Temple wall, Ranakpur
-
Details of Jain Marble Temple, Ranakpur
-
Jain Marble Temple pillar
-
Jain Marble Temple main Shrine, Ranakpur.
-
Jain Sun Temple which is 300 meters to the side of the main marble temple, Ranakpur.
-
Depiction of JambuDweep जम्बुद्वीप
-
Jain temple
-
15th century carved ceiling
See also
Notes
- ^ Ranakpur Temples, http://travel.nytimes.com/travel/guides/asia/india/rajasthan/udaipur/33239/ranakpur-temples/attraction-detail.html
- ^ a b c Kumar, Sehdev (2001). A Thousand Petalled Lotus: Jain Temples of Rajasthan, p. 96. Abhinav. ISBN 81-7017-348-5.
- ^ "Visit the Jain Temples of Ranakpur, Rajasthan, India". Retrieved 2015-01-02.
- ^ R.V. Somani, jain Inscriptions of Rajasthan, Rajasthan Prakrit Bharati Sansthan, Jaipur, 1982
- ^ Daulat Singh Lodha, Pragvat Itihas, Pragvat Itihas Prakashan Samiti, Sumerpur, 1953
- ^ Sheth Ananadji kalyanji Pedhino Itihas, Part 2, Ratilal Dipchand Desai, 1986
References
- L. Clermont & T. Dix authored/photographed book, "Jainism and the temples of Mount Abu and Ranakpur".
- History of Ranakpur Temple
- Ranakpur Temple
- Ranakpur
- Godwar


















