United States Capitol
| United States Capitol | |
|---|---|
 The west face of the United States Capitol | |
 | |
| General information | |
| Architectural style | American Neoclassicism |
| Town or city | Capitol Hill, Washington, D.C. |
| Country | United States of America |
| Construction started | September 18, 1793 |
| Client | Washington administration |
| Technical details | |
| Size | 274 acres (1.11 km²) |
| Design and construction | |
| Architect(s) | William Thornton (first of many) |
The United States Capitol is the meeting place of the United States Congress, the legislature of the Federal government of the United States. Located in Washington, D.C., it sits atop Capitol Hill at the eastern end of the National Mall. Though not in the geographic center of the District of Columbia, the Capitol is the origin by which the quadrants of the District are divided. Officially, both the east and west sides of the Capitol are referred to as "fronts". Historically, however, the east front was the side of the building intended for the arrival of visitors and dignitaries.
History
Prior to establishing the nation's capital in Washington, D.C., the United States Congress and its predecessors had met in Philadelphia, New York City, and a number of other locations.[1] In September 1774, the First Continental Congress brought together delegates from the colonies in Philadelphia, followed by the Second Continental Congress which met from 1775 to 1781. Upon gaining independence, the Congress of the Confederation was formed, and convened in Philadelphia until June 1783, when a mob of angry soldiers converged upon Independence Hall, demanding payment for their service during the American Revolutionary War. Congress requested that John Dickinson, the governor of Pennsylvania, call up the militia to defend Congress from attacks by the protesters. In what became known as the Pennsylvania Mutiny of 1783, Dickinson sympathized with the protesters and refused to remove them from Philadelphia. As a result, Congress was forced to flee to Princeton, New Jersey on June 21, 1783,[2] and met in Annapolis, Maryland, and Trenton, New Jersey, before ending up in New York City.
The United States Congress was established upon ratification of the United States Constitution in 1789. New York City remained home to Congress until 1790,[3] when the Residence Act was passed to pave way for a permanent capital. The decision to locate the capital was contentious, but Alexander Hamilton helped broker a compromise in which the federal government would take on war debt incurred during the American Revolutionary War, in exchange for support from northern states for locating the capital along the Potomac River. As part of the legislation, Philadelphia was chosen as a temporary capital for ten years, until the nation's capital in Washington, D.C. would be ready.[4]
Pierre (Peter) Charles L'Enfant was given the task of creating the city plan for the new capital city.[5] L'Enfant chose Jenkins Hill as the site for the Capitol Building, with a grand boulevard connecting it with the President's House, and a public space stretching westward to the Potomac River.[6] In reviewing L'Enfant's plan, Thomas Jefferson insisted the legislative building be called the "Capitol", rather than "Congress House". The word "Capitol" comes from Latin, meaning city on a hill and is associated with the Roman temple to Jupiter Optimus Maximus on Capitoline Hill.[7] In addition to coming up with a city plan, L'Enfant had been tasked with designing the Capitol and President's House, however he was let go in February 1792 over disagreements with President George Washington and the commissioners, and there were no plans at that point for the Capitol.[8]
Design competition

In spring 1792, Thomas Jefferson proposed a design competition to solicit designs for the Capitol and the President's House, and set a four-month deadline. The prize for the competition was $500 and a lot in the federal city. At least ten individuals submitted designs for the Capitol; however the drawings were regarded as crude and amateur, reflecting the level of architectural skill present in the United States at the time.[9] The most promising of the submissions was by Stephen Hallet, a trained French architect.[10] However, Hallet's designs were overly fancy, with too much French influence, and were deemed too costly.[11]
A late entry by amateur architect William Thornton was submitted on January 31, 1793, to much praise for its "Grandeur, Simplicity, and Beauty" by Washington, along with praise from Jefferson. Thornton was inspired by the east front of the Louvre, as well as the Pantheon for the center portion of the design.[12][13] Thornton's design was officially approved in a letter, dated April 5, 1793, from Washington.[14] In an effort to console Hallet, the commissioners appointed him to review Thornton's plans, develop cost estimates, and serve as superintendent of construction. Hallet proceeded to pick apart and make drastic changes to Thornton's design, which he saw as amateur with numerous problems and high costs to build.[15] In July 1793, Jefferson convened a five-member commission, bringing Hallet and Thornton together, along with James Hoban, to address problems with and revise Thornton's plan. Hallet suggested changes to the floor plan, which could be fitted within the exterior design by Thornton.[16][17] The revised plan was accepted, except that Jefferson and Washington insisted on an open recess in the center of the East front, which was part of Thornton's original plan.[18]
The original design by Thornton was later modified by Benjamin Henry Latrobe and then Charles Bulfinch. The current dome and the House and Senate wings were designed by Thomas U. Walter and August Schoenborn,[19] a German immigrant, and were completed under the supervision of Edward Clark.[20]
Construction

L'Enfant secured the lease of quarries at Wigginton Island and along Aquia Creek in Virginia for use in the foundations and outer walls of the Capitol in November 1791.[21] Surveying was underway soon after the Jefferson conference plan for the Capitol was accepted.[16] A groundbreaking ceremony for the Capitol took place on September 18, 1793. Washington, dressed in masonic attire, laid the cornerstone, which was made by silversmith Caleb Bentley.[22][23]
Construction proceeded with Hallet working under supervision of James Hoban, who was also busy working on construction of the White House. Despite the wishes of Jefferson and the President, Hallet went ahead anyway and modified Thornton's design for the East front and created a square central court that projected from the center, with flanking wings which would house the legislative bodies. Hallet was dismissed by Jefferson on November 15, 1794.[24] George Hadfield was hired on October 15, 1795 as superintendent of construction, but resigned three years later in May 1798, due to dissatisfaction with Thornton's plan and quality of work done thus far.[25]
The Senate wing was completed in 1800, while the House wing was completed in 1811. However, the House of Representatives moved into the House wing in 1807. Though the building was incomplete, the Capitol held its first session of United States Congress on November 17, 1800. The legislature was moved to Washington prematurely, at the urging of President John Adams in hopes of securing enough Southern votes to be re-elected for a second term as president.[26]
War of 1812
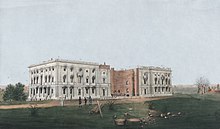
Not long after the completion of both wings, the Capitol was partially burned by the British on August 24, 1814, during the War of 1812. Reconstruction began in 1815 and was completed by 1819. Construction continued through to 1864, with the addition of the center Rotunda area and the first dome of the Capitol. Latrobe is principally connected with the original construction and many innovative interior features; his successor, Bulfinch, also played a major role, such as the design of the first dome.
Expansion
The building was expanded dramatically in the 1850s. The original timber-framed dome of 1818 would no longer be appropriately scaled. Thomas U. Walter was responsible for the wing extensions and the "wedding cake" cast-iron dome, three times the height of the original dome and 100 feet (30 m)* in diameter, which had to be supported on the existing masonry piers. Like Mansart's dome at Les Invalides (which he had visited in 1838), Walter's dome is double, with a large oculus in the inner dome, through which is seen The Apotheosis of Washington painted on a shell suspended from the supporting ribs, which also support the visible exterior structure and the tholos that supports Freedom, a colossal statue that was added to the top of the dome in 1863. The weight of the cast iron for the dome has been published as 8,909,200 pounds (4,041,100 kg).
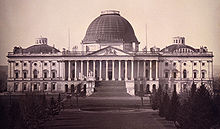
When the Capitol was expanded in the 1850s, some of the construction labor was carried out by slaves "who cut the logs, laid the stones and baked the bricks".[27] The original plan was to use workers brought in from Europe; however, there was a poor response to recruitment efforts, and African Americans—free and slave—composed the majority of the work force.[28]
When the dome of the Capitol was finally completed, it was significantly larger than the original plan, and its massive visual weight overpowered the proportions of the columns of the East Portico, built in 1828. The East Front of the Capitol building was rebuilt in 1904, following a design of the architects Carrère and Hastings, who also designed the Senate and House office buildings. A marble duplicate of the sandstone East Front was built 33.5 feet (10.2 m)* from the old Front during 1958–1962, and a connecting extension incorporated what formerly was an outside wall as an inside wall. In the process, the Corinthian columns were removed, and landscape designer Russell Page created a suitable setting for them in a large meadow at the National Arboretum, where they are combined with a reflecting pool in an ensemble that reminds some visitors of Persepolis. Besides the columns, hundreds of blocks of the original stone were removed and are stored behind a National Park Service maintenance yard in Rock Creek Park.
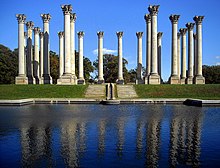
On December 19, 1960, the Capitol was declared a National Historic Landmark by the National Park Service.[29] The building was ranked #6 in a survey conducted for the American Institute of Architects' list of "America's Favorite Architecture".[30] The Capitol draws heavily from other notable buildings, especially churches and landmarks in Europe, including the dome of St. Peter's Basilica in the Vatican and St. Paul's Cathedral in London.[31] On the roofs of the Senate and House Chambers are flagpoles that fly the U.S. flag when either is in session.
On June 20, 2000, ground was broken for the Capitol Visitor Center, which subsequently opened on December 2, 2008.[32] From 2001 through 2008, the East Front of the Capitol (site of most presidential inaugurations until Ronald Reagan began a new tradition in 1981) was the site of construction for this massive underground complex, designed to facilitate a more orderly entrance for visitors to the Capitol. Prior to the center being built, visitors to the Capitol had to queue on the parking lot and ascend the stairs, whereupon entry was made through the massive sculpted Columbus Doors, through a small narthex cramped with security, and thence directly into the Rotunda. The new underground facility provides a grand entrance hall, a visitors theater, room for exhibits, and dining and restroom facilities, in addition to space for building necessities such as an underground service tunnel.
Interior
The Capitol building is marked by its central dome above a rotunda and two wings, one for each chamber of Congress: the north wing is the Senate chamber and the south wing is the House of Representatives chamber. Above these chambers are galleries where visitors can watch the Senate and House of Representatives. It is an example of the neoclassical architecture style. The statue on top of the dome is the Statue of Freedom.[33]
Underground tunnels and a private underground railway connect the main Capitol building with each of the Congressional office buildings in the surrounding complex. All rooms in the Capitol are designated as either S (for Senate) or H (for House), depending on whether they are north (Senate) or south (House) of the Rotunda. Additionally, all addresses in Washington, D.C. are designated NE, NW, SE, or SW, in relation to the Rotunda. Since the Capitol Rotunda is not located in the center of the District—it is slightly farther east and south—the four D.C. quadrants are not the same shape and size.
Art
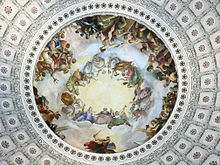
The Capitol has a long history in art of the United States, beginning in 1856 with Italian/Greek American artist Constantino Brumidi and his murals in the hallways of the first floor of the Senate side of the Capitol. The murals, known as the Brumidi Corridors,[34] reflect great moments and people in United States history. Among the original works are those depicting Benjamin Franklin, John Fitch, Robert Fulton, and events such as the Cession of Louisiana. Also decorating the walls are animals, insects and natural flora indigenous to the United States. Brumidi's design left many spaces open so that future events in United States history could be added. Among those added are the Spirit of St. Louis, the Moon landing, and the Challenger shuttle crew.
Brumidi also worked within the Rotunda. He is responsible for the painting of The Apotheosis of Washington beneath the top of the dome, and also the famous Frieze of United States History.[35] The Apotheosis of Washington was completed in 11 months and painted by Brumidi while suspended nearly 180 feet (55 m)* in the air. It is said to be the first attempt by the United States to deify a founding father. Washington is depicted surrounded by 13 maidens in an inner ring with many Greek and Roman gods and goddesses below him in a second ring. The frieze is located around the inside of the base of the dome and is a chronological, pictorial history of the United States from the landing of Christopher Columbus to the Wright Brothers's flight in Kitty Hawk, North Carolina. The frieze was started in 1878 and was not completed until 1953. The frieze was therefore painted by four different artists: Brumidi, Filippo Costaggini, Charles Ayer Whipple, and Allyn Cox. The final scenes depicted in the fresco had not yet occurred when Brumidi began his Frieze of the United States History.
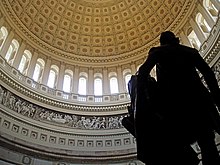
Within the Rotunda is also located eight paintings of the development of the United States as a nation. On the east side are four paintings depicting major events in the discovery of America. On the west are four paintings depicting the founding of the United States. The east side paintings include The Baptism of Pocahontas by John Gadsby Chapman, The Embarkation of the Pilgrims by Robert Walter Weir, The Discovery of the Mississippi by William Henry Powell, and The Landing of Columbus by John Vanderlyn. On the west side is the Declaration of Independence, The Surrender of General Burgoyne, The Surrender of Lord Cornwallis, and General George Washington Resigning His Commission, all painted by John Trumbull, a contemporary of United State's founding fathers and a participant in the American Revolutionary War. In fact, Trumbull painted himself into The Surrender of Lord Cornwallis.

The Capitol also houses the National Statuary Hall Collection, comprising two statues donated by each of the fifty states to honor persons notable in their histories. One of the most notable statues in the National Statuary Hall is a bronze statue of King Kamehameha donated by the state of Hawaii upon its accession to the union in 1959. The statue's extraordinary weight of 15,000 pounds (6,804 kg) raised concerns that it might come crashing through the floor, so it was moved to Emancipation Hall of the new Capitol Visitor Center. The 100th, and last statue for the collection, that of Po'pay from the state of New Mexico, was added on September 22, 2005. It was the first statue moved into the Emancipation Hall.
Features
Under the Rotunda there is an area known as the Crypt. It was designed to look down on the final resting place of George Washington in the tomb below. However, under the stipulations of his last will, Washington was buried at Mount Vernon, and as such the area remains open to visitors. The Crypt now houses exhibits on the history of the Capitol. A star inlaid in the floor marks the point at which Washington, D.C. is divided into its four quadrants; however, the exact center of the city lies near the White House. At one end of the room near the Old Supreme Court Chamber is a statue of John C. Calhoun. On the right leg of the statue, a mark from a bullet fired during the 1998 shooting incident is clearly visible. The bullet also left a mark on the cape, located on the back right side of the statue.
Eleven presidents have lain in state in the Rotunda for public viewing, most recently Gerald Ford. The tomb meant for Washington stored the catafalque which is used to support coffins lying in state or honor in the Capitol. The catafalque is now on display in the Capitol Visitors Center for the general public to see when not in use.
In the basement of the Capitol building in a utility room are two marble bathtubs, which are all that remain of the once elaborate Senate baths. These baths were a spa-like facility designed for members of Congress and their guests before many buildings in the city had modern plumbing. The facilities included several bathtubs, a barbershop, and a massage parlor.
A steep, metal staircase, totaling 365 steps, leads from the basement to an outdoor walkway on top of the Capitol's dome.[36] The number of steps represents each day of the year.[37]
Height
The original Height of Buildings Act, passed by Congress in 1899 in response to the construction of the Cairo Hotel, limited buildings to the height of the Capitol building, which rises to 289 feet (88 m). But the act was amended in 1910 to restrict the height of any building to the width of the adjacent street plus 20 feet (6.1 m); thus, a building facing a 90 feet (27 m) wide street could be only 110 feet (34 m) tall. The Capitol building is currently the fifth tallest structure in Washington, D.C..
House Chamber
The House of Representatives Chamber has 448 permanent seats. Unlike Senators, Representatives do not have assigned seats.[38] It is adorned with relief portraits of famous lawmakers and lawgivers throughout history.
In order clockwise around the chamber:
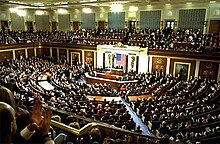
|
There is also a quote etched in the marble of the chamber, as stated by venerable statesman Daniel Webster: "Let us develop the resources of our land, call forth its powers, build up its institutions, promote all its great interests, and see whether we also, in our day and generation, may not perform something worthy to be remembered."[39]
Senate Chamber

The current Senate Chamber opened in 1859[40] and is adorned with white marble busts of the former Presidents of the Senate (Vice Presidents).[41]
Old Supreme Court Chamber
From 1800 to 1806, this room served as the Senate Chamber and from 1806 until 1860, the room was used as the Supreme Court Chamber. In 1860, the Supreme Court began using the newly vacated Old Senate Chamber. Since 1935, the Supreme Court has met in the United States Supreme Court Building.
Exterior
Grounds

The Capitol Grounds cover approximately 274 acres (1.11 km²), with the grounds proper consisting mostly of lawns, walkways, streets, drives, and planting areas. Formerly, a number of monumental sculptures were located on the east facade and lawn of the Capitol including The Rescue and George Washington. The current grounds were designed by noted American landscape architect Frederick Law Olmsted, who planned the expansion and landscaping performed from 1874 to 1892. In 1875, as one of his first recommendations, Olmsted proposed the construction of the marble terraces on the north, west, and south sides of the building that exist today.
Olmsted also designed the Summer House, the open-air brick building that sits just north of the Capitol. Three arches open into the hexagonal structure, which encloses a fountain and twenty-two brick chairs. A fourth wall holds a small window that looks onto an artificial grotto. Built between 1879 and 1881, the Summer House was intended to answer complaints that visitors to the Capitol had no place to sit and no place to obtain water for their horses and themselves. Modern drinking fountains have since replaced Olmsted's fountain for the latter purpose. Olmsted intended to build a second, matching Summer House on the southern side of the Capitol, but congressional objections led to the project's cancellation.
Flags
Up to four U.S. flags can be seen flying over the Capitol. Two flagpoles are located at the base of the dome on the East and West sides. These flagpoles have flown the flag day and night since World War I. The other two flagpoles are above the North (Senate) and South (House of Representatives) wings of the building, and fly only when the chamber below is in session. The flag above the House of Representatives is raised and lowered by House pages. Several auxiliary flagpoles, to the west of the dome and not visible from the ground, are used to meet congressional requests for flags flown over the Capitol. Constituents pay for U.S. flags flown over the Capitol to commemorate a variety of events such as the death of a veteran family member.
Major events

The Capitol, as well as the grounds of Capitol Hill, have played host to major events, including presidential inaugurations held every four years. During an inauguration, the front of the Capitol is outfitted with a platform and a grand staircase. Annual events at the Capitol include Independence Day celebrations, and the National Memorial Day Concert.
The general public has paid respect to a number of individuals lying in state at the Capitol, including numerous former presidents, senators, and other officials. Other Americans lying in honor include Officers Jacob Chestnut and John Gibson, the two officers killed in the 1998 shooting incident. Chestnut was the first African American ever to lie in honor in the Capitol. The public also paid respect to civil rights icon Rosa Parks at the Capitol in 2005. She was the first woman and second African American to lie in honor in the Capitol.
Security
On January 30, 1835, what is believed to be the first attempt to kill a sitting President of the United States occurred just outside the United States Capitol. When Jackson was leaving the Capitol out of the East Portico after the funeral of South Carolina Representative Warren R. Davis, Richard Lawrence, an unemployed and deranged housepainter from England, either burst from a crowd or stepped out from hiding behind a column and aimed a pistol at Jackson which misfired. Lawrence then pulled out a second pistol which also misfired. It has since been postulated that the moisture from the humid weather of the day contributed to the double misfiring.[42] Lawrence was then restrained, with legend saying that Jackson attacked Lawrence with his cane, prompting his aides to restrain him. Others present, including David Crockett, restrained and disarmed Lawrence.
On July 2, 1915, prior to the United States' entry into World War I, Eric Muenter (aka Frank Holt), a German professor who wanted to stop American support of the Allies in World War I, exploded a bomb in the reception room of the U.S. Senate. The next morning he tried to assassinate J. P. Morgan, Jr., son of the financier, at his home on Long Island, New York. In a letter to the Washington Evening Star published after the explosion, Muenter writing under an assumed name, said he hoped that the detonation would “make enough noise to be heard above the voices that clamor for war.” J.P. Morgan’s company served as Great Britain’s principal U.S. purchasing agent for munitions and other war supplies.
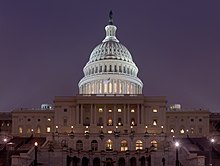
In 1954, Puerto Rican nationalists opened fire on members of Congress from the visitors' gallery. On March 1, 1971, a bomb exploded on the ground floor of the Capitol, placed by the radical left domestic terrorist group, the Weather Underground. They placed the bomb as a demonstration against U.S. involvement in Laos. On November 7, 1983, a group called the Armed Resistance Unit claimed responsibility for a bomb that detonated in the lobby outside the office of Senate Minority Leader Robert Byrd.[43] Six people associated with the John Brown Anti-Klan Committee were later found in contempt of court for refusing to testify about the bombing.[44] In 1990, three members of the Armed Resistance Unit were convicted of the bombing, which they claimed was in response to the invasion of Grenada.[45] On July 24, 1998, Russell Eugene Weston Jr. burst into the Capitol and opened fire, killing two Capitol Police officers. The Capitol is believed to have been the intended target of the hijacked United Airlines Flight 93 on September 11, 2001, before it crashed in Somerset County, Pennsylvania after passengers tried to take over control of the plane from hijackers.[46][47]
Since the September 11, 2001 attacks, the roads and grounds around the Capitol have undergone dramatic changes. The United States Capitol Police have also installed checkpoints to inspect vehicles at specific locations around Capitol Hill,[48][49] and have closed a section of one street indefinitely.[49] The level of screening employed varies. On the main east-west thoroughfares of Constitution and Independence Avenues, barricades are implanted in the roads that can be raised in the event of an emergency. Trucks larger than pickups are interdicted by the Capitol Police and are instructed to use other routes. On the checkpoints at the shorter cross streets, the barriers are typically kept in a permanent "emergency" position, and only vehicles with special permits are allowed to pass. All Capitol visitors are screened by a magnetometer, and all items that visitors may bring inside the building are screened by an x-ray device. The Capitol bans weapons, battery operated devices, recording devices, bags, cans, bottles, creams, perfumes, strollers, food, beverages and knives in the Visitors' Gallery.[50] Structures ranging from scores of Jersey barriers to hundreds of ornamental bollards have been erected to obstruct the path of any vehicles that might stray from the designated roadways.[51]
Capitol Visitor Center

The underground, 3-level, 580,000-square-foot (54,000 m2) United States Capitol Visitor Center (CVC) opened on December 2, 2008. The CVC is meant to bring all visitors in through one handicap accessible security checkpoint, yards away from the Capitol itself, increasing security and offering visitors a place to eat, use the restroom, and learn. The estimated final cost of constructing the CVC was $621 million.[52] The project had long been in the planning stages, but the 1998 killings of two Capitol Police officers provided the impetus to start work. Construction began in the fall of 2001.
Critics say that security improvements have been the least of the project's expense. Construction delays and added features by Congress added greatly to the cost. Citizens Against Government Waste have called the CVC a "Monument to Waste".[53] However many, including those who work in the Capitol, consider it a necessary and appropriate historical project. It is located completely underground, though skylights provide views of the Capitol dome.
In Popular Culture
The building plays a central role in Dan Brown's novel The Lost Symbol.
Notes
- ^ See List of capitals in the United States
- ^ Crew, Harvey W. (1892). Centennial History of the City of Washington, D. C. Dayton, Ohio: United Brethren Publishing House. p. 66.
{{cite book}}: Unknown parameter|coauthors=ignored (|author=suggested) (help) - ^ Allen (2001), p. 4
- ^ Allen (2001), p. 4-7
- ^ L'Enfant identified himself as "Peter Charles L'Enfant" during most of his life, while residing in the United States. He wrote this name on his "Plan of the city intended for the permanent seat of the government of t(he) United States ...." (Washington, D.C.) and on other legal documents. However, during the early 1900's, a French ambassador to the U.S., Jean Jules Jusserand, popularized the use of L'Enfant's birth name, "Pierre Charles L'Enfant". (Reference: Bowling, Kenneth R (2002). Peter Charles L'Enfant: vision, honor, and male friendship in the early American Republic. George Washington University, Washington, D.C. ISBN 978-0-9727611-0-9). The United States Code states in 40 U.S.C. 3309: "(a) In General.—The purposes of this chapter shall be carried out in the District of Columbia as nearly as may be practicable in harmony with the plan of Peter Charles L'Enfant." The National Park Service identifies L'Enfant as Major Peter Charles L'Enfant and as Major Pierre (Peter) Charles L'Enfant on its website.
- ^ Allen (2001), p. 8
- ^ Allen (2001), p. 10
- ^ Allen (2001), p. 11
- ^ Allen (2001), p. 13-15
- ^ Frary (1969), p. 28
- ^ Allen (2001), p. 18
- ^ Allen (2001), p. 19
- ^ "William Thornton (1759-1828)". Library of Congress. Retrieved 2007-07-07.
- ^ Frary (1969), p. 33
- ^ Frary (1969), p. 34-35
- ^ a b Allen (2001), p. 23
- ^ Jefferson, Thomas (1793-07-17). "Letter: Jefferson to Washington". Thomas Jefferson and the National Capital. University of Virginia. Retrieved 2008-12-11.
- ^ Frary (1969), p. 36
- ^ Woods, Robert O. (June 2003). "Under the Capitol Dome". Mechanical Engineering Magazine. The American Society of Mechanical Engineers. Retrieved 2008-12-11.
- ^ "A Brief Construction History of the Capitol". Architect of the Capitol. Retrieved 2008-12-11.
- ^ Morgan, J.D. (1899). "Maj. Pierre Charles L'Enfant". Records of the Columbia Historical Society. 2: 120.
- ^ Hazelton (1907), p. 84
- ^ Allen, William C. (1995). In the Greatest Solemn Dignity - The Capitol's Four Cornerstones. Government Printing Office. p. 7.
- ^ Frary (1969), p. 37-39
- ^ Frary (1969), p. 44-45
- ^ Carter II, Edward C. (1971–1972). "Benjamin Henry Latrobe and the Growth and Development of Washington, 1798-1818". Records of the Columbia Historical Society: 139.
{{cite journal}}: CS1 maint: date format (link) - ^ "Capitol slave labor studied". Associated Press. The Washington Times. June 1, 2005.
{{cite news}}: Italic or bold markup not allowed in:|publisher=(help) - ^ "Timeline". White House Historical Association. Retrieved 2007-06-10.
- ^ "District of Columbia - Inventory of Historic Sites" (PDF). District of Columbia: Office of Planning. Government of the District of Columbia. 2004-09-01. Retrieved 2009-08-09.
- ^ "America's Favorite Architecture". Harris Interactive. American Institute of Architects. 2007. Retrieved 2009-08-09.
- ^ http://www.american-architecture.info/USA/USA-Washington/DC-004.htm
- ^ "Capitol Visitors Center FAQ". Architect Of the Capitol. Retrieved 2008-12-04.
- ^ "Frequently Asked Questions". The Architect of the Capitol.
- ^ AOC.gov
- ^ Frieze of United States History
- ^ "365 Steps to the Top of Capitol Hill". The New York Times. 1997-08-10. pp. Section 1, Page 22. Retrieved 2009-08-09.
- ^ Logan, Mrs. John A. (Mary Simmerson) (1901). Thirty Years in Washington; or, Life and Scenes in Our National Capital. Hartford, Connecticut: A. D. Worthington & Co. p. 78. OCLC 29540458. Retrieved 2009-08-09.
- ^ "The House Chamber".
- ^ Carrier, Thomas J. (2000). The White House, the Capitol, and the Supreme Court: historic self-guided tours. Images of America. Charleston, South Carolina: Arcadia Publishing. p. 84. ISBN 0738505579. OCLC 44503337. Retrieved 2009-08-09.
- ^ "The Senate Chamber 1859–2009". Retrieved 2009-01-26.
- ^ "The Senate Chamber: Senate Vice Presidential Bust Collection". United States Senate. Retrieved 2007-12-06.
- ^ Jon Grinspan. "Trying to Assassinate Andrew Jackson". Retrieved November 11 2008.
{{cite web}}: Check date values in:|accessdate=(help); Unknown parameter|dateformat=ignored (help) - ^ Kessler, Ronald (November 9, 1983). "Capitol Bombing: Group Hit Other Targets, FBI Believes". The Washington Post.
- ^ Seppy, Tom (February 12, 1985). "Judge Finds Four in Contempt in Bombing Probe". The Associated Press.
- ^ Rowley, James (September 7, 1990). "Three Leftists Plead Guilty to Bombing the U.S. Capitol". The Associated Press.
- ^ "Al-Jazeera offers accounts of 9/11 planning". CNN. September 12, 2002.
- ^ Report of the 9/11 Commission, US Govt Printing Office
- ^ "Increased Security on Capitol Grounds" (Press release). United States Capitol Police. 2004-08-02. Retrieved 2006-09-26.
- ^ a b Lyndsey Layton and Manny Fernandez (2004-08-03). "Street Closing Irks D.C. Leaders: Checkpoints Set Up Near World Bank, IMF and Capitol". The Washington Post. Retrieved 2006-09-26.
- ^ "Prohibited items", house.gov
- ^ WashingtonPost.com
- ^ "Capitol Visitor Center Fact Sheet" (PDF). Capitol Visitor Center, Architect of the Capitol. Spring 2008. Retrieved 2008-11-14.
{{cite web}}: External link in|publisher= - ^ Olczak, Jesse (February 28, 2005). "Capitol Visitor Center - Monument to Government Waste". Citizens Against Government Waste.
References
- Allen, William C. (2001). History of the United States Capitol - A Chronicle of Design, Construction, and Politics. Government Printing Office.
- Brown, Glenn (1998). Architect of the Capitol for The United States Capitol Preservation Commission (ed.). History of the United States Capitol (Annotated Edition in Commemoration of The Bicentennial of the United States Capitol ed.). Government Printing Office.
- Frary, Ihna Thayer (1969). They Built the Capitol. Ayer Publishing. ISBN 0836950895.
- Hazelton, George Cochrane (1907). The National Capitol. J. F. Taylor & Co.
Further reading
- Bordewich, Fergus M., "A Capitol Vision From a Self-Taught Architect", Smithsonian magazine, December 2008
- Ovason, David, The Secret Architecture of our Nation’s Capital : the Masons and the building of Washington, D.C., New York City, New York: Harper Collins, 2000. ISBN 0060195371

