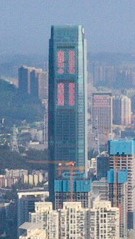Baoneng Center: Difference between revisions
Appearance
Content deleted Content added
m Task 18 (cosmetic): eval 1 template: hyphenate params (1×); |
Kestreltail (talk | contribs) Add image |
||
| Line 6: | Line 6: | ||
| alternate_names = |
| alternate_names = |
||
| status = Built |
| status = Built |
||
| image = |
| image = Baoneng Center Shenzhen 2021.jpg |
||
| image_alt = |
| image_alt = |
||
| image_size = |
| image_size = |
||
Revision as of 20:03, 30 March 2021
| Baoneng Center | |
|---|---|
 | |
 | |
| General information | |
| Status | Completed |
| Location | Shenzhen, Guangdong |
| Country | China |
| Construction started | 2012 |
| Completed | 2019 |
| Owner | Baoneng Group |
| Height | |
| Architectural | 328 metres (1,076.1 ft) |
| Tip | 328 metres (1,076.1 ft) |
| Technical details | |
| Floor count | 71 |
Baoneng Center is a supertall skyscraper in Shenzhen, Guangdong, China. It is 328 metres (1,076.1 ft) tall. Construction started in 2014 and is completed in 2019.[1][needs update]
The architecture firm Aedas designed Baoneng Center for Baoneng Group.
See also
References
- ^ "Baoneng Center". The Skyscraper Center. Council on Tall Buildings and Urban Habitat. Retrieved March 2, 2015.
